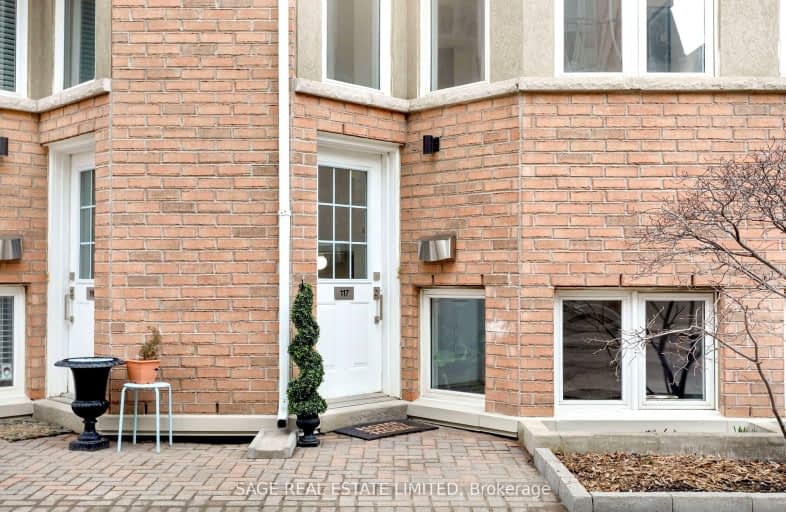
Very Walkable
- Most errands can be accomplished on foot.
Rider's Paradise
- Daily errands do not require a car.
Biker's Paradise
- Daily errands do not require a car.

École élémentaire Toronto Ouest
Elementary: PublicÉIC Saint-Frère-André
Elementary: CatholicSt Sebastian Catholic School
Elementary: CatholicPerth Avenue Junior Public School
Elementary: PublicBrock Public School
Elementary: PublicPauline Junior Public School
Elementary: PublicCaring and Safe Schools LC4
Secondary: PublicALPHA II Alternative School
Secondary: PublicÉSC Saint-Frère-André
Secondary: CatholicÉcole secondaire Toronto Ouest
Secondary: PublicBloor Collegiate Institute
Secondary: PublicBishop Marrocco/Thomas Merton Catholic Secondary School
Secondary: Catholic-
Tavora
15 Jenet Avenue, Toronto 0.33km -
Green Field Grocery Store
484 Roncesvalles Avenue, Toronto 0.65km -
Blue Sky Fruit Market
1574 Bloor Street West, Toronto 0.7km
-
Wine Rack
1298 Bloor Street West, Toronto 0.32km -
LCBO
2290 Dundas Street West, Toronto 0.46km -
4th and 7
1211 Bloor Street West, Toronto 0.49km
-
Solid Design Creative
213 Sterling Road Suite 101, Toronto 0.17km -
KIBO Sushi House - Bloor
1415 Bloor Street West, Toronto 0.19km -
KIBO MARKET - Junction Triangle
1415 Bloor Street West, Toronto 0.19km
More about this building
View 40 Merchant Lane, Toronto- 1 bath
- 2 bed
- 700 sqft
101-100 Canon Jackson Drive, Toronto, Ontario • M6M 0C1 • Beechborough-Greenbrook
- 1 bath
- 2 bed
- 900 sqft
56-50 Turntable Crescent, Toronto, Ontario • M6H 4K9 • Dovercourt-Wallace Emerson-Junction
- 2 bath
- 2 bed
- 900 sqft
15-630 Rogers Road, Toronto, Ontario • M6M 0B4 • Keelesdale-Eglinton West
- 3 bath
- 2 bed
- 1000 sqft
G203-100 Canon Jackson Drive, Toronto, Ontario • M6M 0B9 • Beechborough-Greenbrook
- 1 bath
- 2 bed
- 1000 sqft
36 Connolly Street, Toronto, Ontario • M6N 5G3 • Weston-Pellam Park






