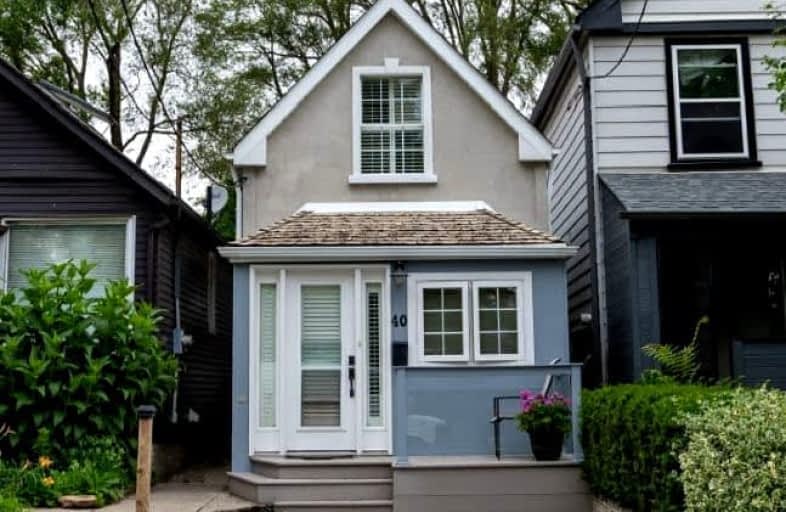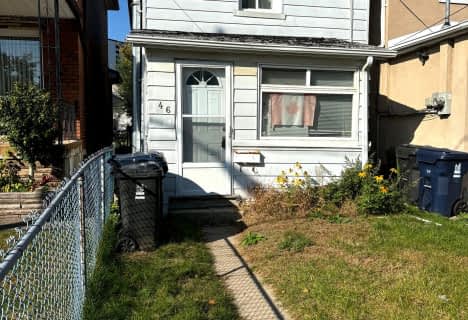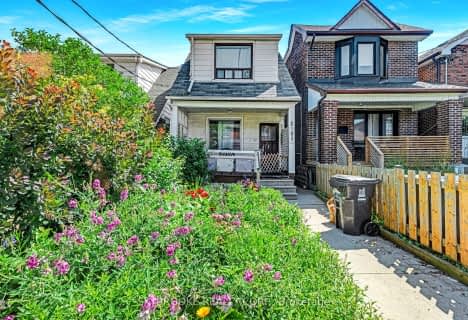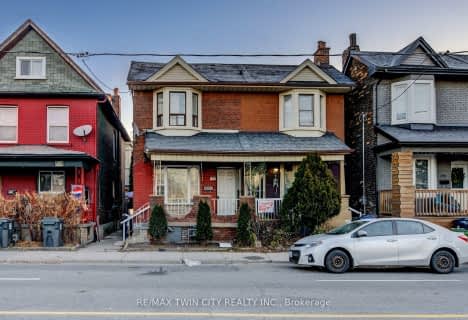Very Walkable
- Most errands can be accomplished on foot.
Good Transit
- Some errands can be accomplished by public transportation.
Very Bikeable
- Most errands can be accomplished on bike.

King George Junior Public School
Elementary: PublicSt James Catholic School
Elementary: CatholicRockcliffe Middle School
Elementary: PublicGeorge Syme Community School
Elementary: PublicJames Culnan Catholic School
Elementary: CatholicHumbercrest Public School
Elementary: PublicFrank Oke Secondary School
Secondary: PublicThe Student School
Secondary: PublicUrsula Franklin Academy
Secondary: PublicRunnymede Collegiate Institute
Secondary: PublicBlessed Archbishop Romero Catholic Secondary School
Secondary: CatholicWestern Technical & Commercial School
Secondary: Public-
High Park
1873 Bloor St W (at Parkside Dr), Toronto ON M6R 2Z3 2.17km -
Perth Square Park
350 Perth Ave (at Dupont St.), Toronto ON 2.87km -
Park Lawn Park
Pk Lawn Rd, Etobicoke ON M8Y 4B6 2.89km
-
President's Choice Financial ATM
3671 Dundas St W, Etobicoke ON M6S 2T3 0.65km -
TD Bank Financial Group
2972 Bloor St W (at Jackson Ave.), Etobicoke ON M8X 1B9 2.51km -
CIBC
1174 Weston Rd (at Eglinton Ave. W.), Toronto ON M6M 4P4 2.58km
- 2 bath
- 2 bed
322 Blackthorn Avenue, Toronto, Ontario • M6N 3J3 • Keelesdale-Eglinton West
- 1 bath
- 2 bed
- 700 sqft
393 Old Weston Road, Toronto, Ontario • M6N 3A9 • Weston-Pellam Park
- 1 bath
- 3 bed
- 1100 sqft
3 Chambers Avenue, Toronto, Ontario • M6N 3L8 • Weston-Pellam Park
- 3 bath
- 3 bed
- 1500 sqft
310 Silverthorn Avenue, Toronto, Ontario • M6N 3K6 • Keelesdale-Eglinton West












