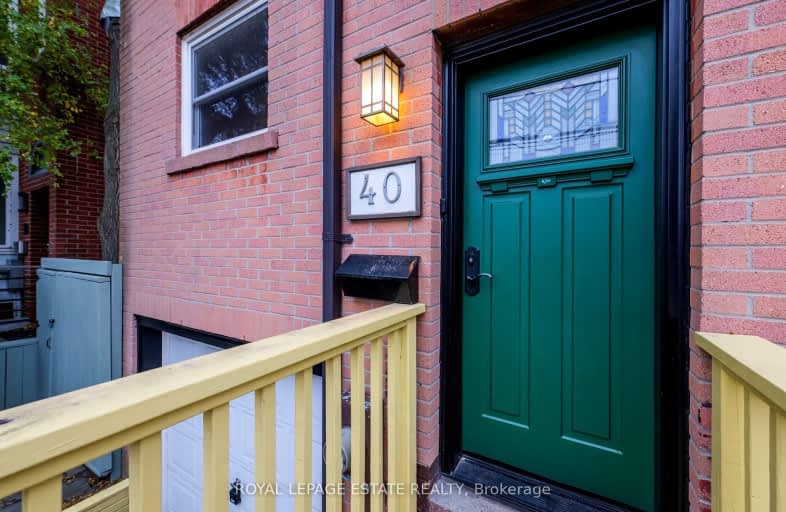Walker's Paradise
- Daily errands do not require a car.
99
/100
Rider's Paradise
- Daily errands do not require a car.
97
/100
Biker's Paradise
- Daily errands do not require a car.
99
/100

St Paul Catholic School
Elementary: Catholic
0.47 km
École élémentaire Gabrielle-Roy
Elementary: Public
0.49 km
Market Lane Junior and Senior Public School
Elementary: Public
0.91 km
Sprucecourt Junior Public School
Elementary: Public
0.76 km
Nelson Mandela Park Public School
Elementary: Public
0.45 km
Lord Dufferin Junior and Senior Public School
Elementary: Public
0.33 km
Msgr Fraser College (St. Martin Campus)
Secondary: Catholic
1.08 km
Native Learning Centre
Secondary: Public
1.23 km
Inglenook Community School
Secondary: Public
0.70 km
St Michael's Choir (Sr) School
Secondary: Catholic
0.99 km
Collège français secondaire
Secondary: Public
1.03 km
Jarvis Collegiate Institute
Secondary: Public
1.22 km
-
Orphan's Greenspace - Dog Park
51 Powell Rd (btwn Adelaide St. & Richmond Ave.), Toronto ON M3K 1M6 0.48km -
Riverdale Park West
500 Gerrard St (at River St.), Toronto ON M5A 2H3 0.98km -
David Crombie Park
at Lower Sherbourne St, Toronto ON 1.03km
-
TD Bank Financial Group
493 Parliament St (at Carlton St), Toronto ON M4X 1P3 0.77km -
BMO Bank of Montreal
2 Queen St E (at Yonge St), Toronto ON M5C 3G7 1.17km -
CIBC
943 Queen St E (Yonge St), Toronto ON M4M 1J6 1.19km




