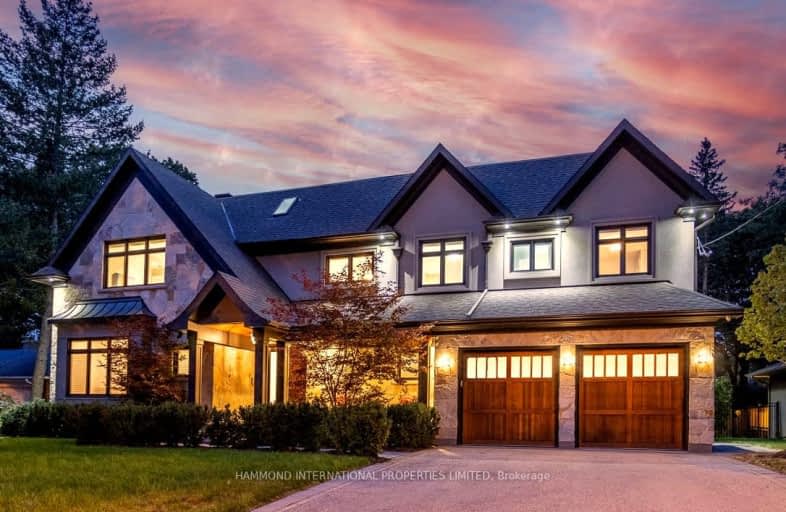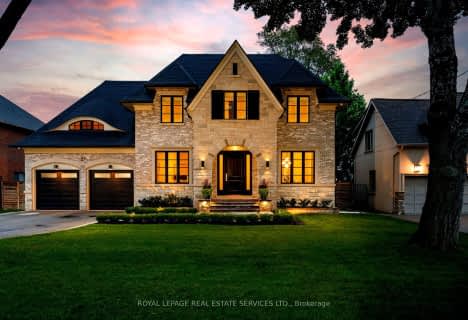Car-Dependent
- Almost all errands require a car.
Good Transit
- Some errands can be accomplished by public transportation.
Bikeable
- Some errands can be accomplished on bike.

St George's Junior School
Elementary: PublicSt Marcellus Catholic School
Elementary: CatholicRosethorn Junior School
Elementary: PublicFather Serra Catholic School
Elementary: CatholicJohn G Althouse Middle School
Elementary: PublicSt Gregory Catholic School
Elementary: CatholicSchool of Experiential Education
Secondary: PublicCentral Etobicoke High School
Secondary: PublicScarlett Heights Entrepreneurial Academy
Secondary: PublicKipling Collegiate Institute
Secondary: PublicRichview Collegiate Institute
Secondary: PublicMartingrove Collegiate Institute
Secondary: Public-
Pizzeria Via Napoli
4923 Dundas Street W, Toronto, ON M9A 1B6 2.99km -
Fox & Fiddle Precinct
4946 Dundas St W, Etobicoke, ON M9A 1B7 3km -
St Louis Bar And Grill
557 Dixon Road, Unit 130, Toronto, ON M9W 1A8 3.01km
-
The Second Cup
265 Wincott Drive, Toronto, ON M9R 2R7 0.69km -
Timothy's World News Cafe
250 Wincott Dr, Etobicoke, ON M9R 2R5 0.77km -
Java Joe
1500 Islington Avenue, Etobicoke, ON M9A 3L8 1.45km
-
Shoppers Drug Mart
1500 Islington Avenue, Etobicoke, ON M9A 3L8 1.45km -
Shoppers Drug Mart
270 The Kingsway, Toronto, ON M9A 3T7 2.18km -
Emiliano & Ana's No Frills
245 Dixon Road, Toronto, ON M9P 2M4 2.53km
-
Subway
265 Wincott Drive, Unit B, Toronto, ON M9R 2R5 0.69km -
Asian Express
250 Wincott Drive, Unit 3, Toronto, ON M9R 0.74km -
Shawarma and Burger
250 Wincott Drive, Toronto, ON M9R 2R5 0.77km
-
HearingLife
270 The Kingsway, Etobicoke, ON M9A 3T7 2.23km -
Six Points Plaza
5230 Dundas Street W, Etobicoke, ON M9B 1A8 3.74km -
Crossroads Plaza
2625 Weston Road, Toronto, ON M9N 3W1 4.32km
-
Metro
201 Lloyd Manor Road, Etobicoke, ON M9B 6H6 1.11km -
Foodland
1500 Islington Avenue, Toronto, ON M9A 3L8 1.45km -
Metro
1500 Royal York Road, Etobicoke, ON M9P 3B6 2.16km
-
LCBO
211 Lloyd Manor Road, Toronto, ON M9B 6H6 1.22km -
LCBO
2946 Bloor St W, Etobicoke, ON M8X 1B7 3.92km -
The Beer Store
3524 Dundas St W, York, ON M6S 2S1 4.33km
-
Shell
230 Lloyd Manor Road, Toronto, ON M9B 5K7 1.29km -
Licensed Furnace Repairman
Toronto, ON M9B 2.63km -
Tim Hortons
280 Scarlett Road, Etobicoke, ON M9A 4S4 2.75km
-
Kingsway Theatre
3030 Bloor Street W, Toronto, ON M8X 1C4 3.78km -
Cineplex Cinemas Queensway and VIP
1025 The Queensway, Etobicoke, ON M8Z 6C7 6.25km -
Imagine Cinemas
500 Rexdale Boulevard, Toronto, ON M9W 6K5 7km
-
Richview Public Library
1806 Islington Ave, Toronto, ON M9P 1L4 1.09km -
Toronto Public Library Eatonville
430 Burnhamthorpe Road, Toronto, ON M9B 2B1 3.35km -
Toronto Public Library - Weston
2 King Street, Toronto, ON M9N 1K9 3.56km
-
Humber River Regional Hospital
2175 Keele Street, York, ON M6M 3Z4 6.07km -
Humber River Hospital
1235 Wilson Avenue, Toronto, ON M3M 0B2 7.01km -
Queensway Care Centre
150 Sherway Drive, Etobicoke, ON M9C 1A4 7.35km
-
Donnybrook Park
43 Loyalist Rd, Toronto ON 2.84km -
Kingsview Park
47 St Andrews Blvd, Toronto ON 3.11km -
Lessard Park
52 Lessard Ave, Toronto ON M6S 1X6 4.74km
-
TD Bank Financial Group
1498 Islington Ave, Etobicoke ON M9A 3L7 1.47km -
HSBC Bank Canada
170 Attwell Dr, Toronto ON M9W 5Z5 4.07km -
RBC Royal Bank
2329 Bloor St W (Windermere Ave), Toronto ON M6S 1P1 5.62km
- 4 bath
- 5 bed
- 5000 sqft
44 Pheasant Lane, Toronto, Ontario • M9A 1T4 • Princess-Rosethorn
- 4 bath
- 5 bed
- 3500 sqft
43 Edenbridge Drive, Toronto, Ontario • M9A 3E8 • Edenbridge-Humber Valley
- 7 bath
- 5 bed
- 5000 sqft
57 Meadowbank Road, Toronto, Ontario • M9B 5C7 • Islington-City Centre West







