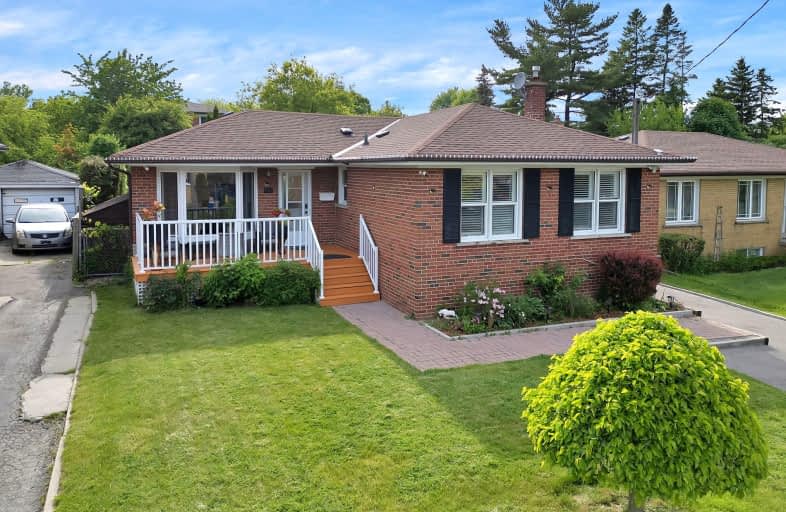Somewhat Walkable
- Some errands can be accomplished on foot.
Good Transit
- Some errands can be accomplished by public transportation.
Somewhat Bikeable
- Most errands require a car.

École élémentaire Académie Alexandre-Dumas
Elementary: PublicScarborough Village Public School
Elementary: PublicSt Boniface Catholic School
Elementary: CatholicMason Road Junior Public School
Elementary: PublicCedarbrook Public School
Elementary: PublicJohn McCrae Public School
Elementary: PublicÉSC Père-Philippe-Lamarche
Secondary: CatholicNative Learning Centre East
Secondary: PublicDavid and Mary Thomson Collegiate Institute
Secondary: PublicJean Vanier Catholic Secondary School
Secondary: CatholicR H King Academy
Secondary: PublicCedarbrae Collegiate Institute
Secondary: Public-
Wingporium
3490 Kingston Road, Toronto, ON M1M 1R5 1.22km -
Sports Cafe Champions
2839 Eglinton Avenue East, Scarborough, ON M1J 2E2 1.43km -
D'Pavilion Restaurant & Lounge
3300 Lawrence Avenue E, Toronto, ON M1H 1A6 1.47km
-
Shawarma Bros
3192 Eglinton Avenue E, Scarborough, ON M1J 2H5 0.85km -
McDonald's
2870 Eglinton Ave E, Scarborough, ON M1J 2C8 1.1km -
Tim Hortons
3270 Eglinton Ave East, Scarborough, ON M1J 2H6 1.11km
-
GoodLife Fitness
3660 Kingston Rd, Scarborough, ON M1M 1R9 1.31km -
GoodLife Fitness
3495 Lawrence Ave E, Scarborough, ON M1H 1B2 1.46km -
Master Kang's Black Belt Martial Arts
2501 Eglinton Avenue E, Scarborough, ON M1K 2R1 2.68km
-
Dave's No Frills
3401 Lawrence Avenue E, Toronto, ON M1H 1B2 1.33km -
Shoppers Drug Mart
2751 Eglinton Avenue East, Toronto, ON M1J 2C7 1.76km -
Rexall
2682 Eglinton Avenue E, Scarborough, ON M1K 2S3 1.84km
-
M & F Restaurant
200 Bellamy Road N, Scarborough, ON M1J 2L6 0.21km -
Mexi Desi Tacos
34 Nelson Street, Toronto, ON M1J 2V3 0.18km -
Flavor First
28 Nelosn Street, Toronto, ON M1J 2V3 0.21km
-
Cedarbrae Mall
3495 Lawrence Avenue E, Toronto, ON M1H 1A9 1.39km -
Cliffcrest Plaza
3049 Kingston Rd, Toronto, ON M1M 1P1 2.27km -
Scarborough Town Centre
300 Borough Drive, Scarborough, ON M1P 4P5 4.13km
-
JD's Market and Halal Meat
3143 Eglinton Avenue E, Toronto, ON M1J 2G2 0.69km -
Superfood Mart
3143 Eglinton Avenue E, Toronto, ON M1J 2G2 0.71km -
Metro
3221 Eglinton Ave E, Scarborough, ON M1J 2H7 1.11km
-
Beer Store
3561 Lawrence Avenue E, Scarborough, ON M1H 1B2 1.5km -
Magnotta Winery
1760 Midland Avenue, Scarborough, ON M1P 3C2 3.5km -
LCBO
748-420 Progress Avenue, Toronto, ON M1P 5J1 4.29km
-
Active Green & Ross Tire & Auto Centre
2910 Av Eglinton E, Scarborough, ON M1J 2E4 0.91km -
Toronto Quality Motors
3293 Lawrence Avenue E, Toronto, ON M1H 1A5 1.42km -
Shell Clean Plus
3221 Kingston Road, Scarborough, ON M1M 1P7 1.73km
-
Cineplex Cinemas Scarborough
300 Borough Drive, Scarborough Town Centre, Scarborough, ON M1P 4P5 3.93km -
Cineplex Odeon Eglinton Town Centre Cinemas
22 Lebovic Avenue, Toronto, ON M1L 4V9 5.46km -
Cineplex Odeon Corporation
785 Milner Avenue, Scarborough, ON M1B 3C3 6.11km
-
Toronto Public Library- Bendale Branch
1515 Danforth Rd, Scarborough, ON M1J 1H5 1.3km -
Cedarbrae Public Library
545 Markham Road, Toronto, ON M1H 2A2 1.4km -
Cliffcrest Library
3017 Kingston Road, Toronto, ON M1M 1P1 2.23km
-
Scarborough Health Network
3050 Lawrence Avenue E, Scarborough, ON M1P 2T7 1.73km -
Scarborough General Hospital Medical Mall
3030 Av Lawrence E, Scarborough, ON M1P 2T7 1.95km -
Rouge Valley Health System - Rouge Valley Centenary
2867 Ellesmere Road, Scarborough, ON M1E 4B9 4.37km
-
Guildwood Park
201 Guildwood Pky, Toronto ON M1E 1P5 3.05km -
Bluffers Park
7 Brimley Rd S, Toronto ON M1M 3W3 4.3km -
White Heaven Park
105 Invergordon Ave, Toronto ON M1S 2Z1 4.88km
-
TD Bank Financial Group
3115 Kingston Rd (Kingston Rd and Fenway Heights), Scarborough ON M1M 1P3 2.02km -
Scotiabank
2154 Lawrence Ave E (Birchmount & Lawrence), Toronto ON M1R 3A8 4.48km -
TD Bank Financial Group
2020 Eglinton Ave E, Scarborough ON M1L 2M6 4.64km













