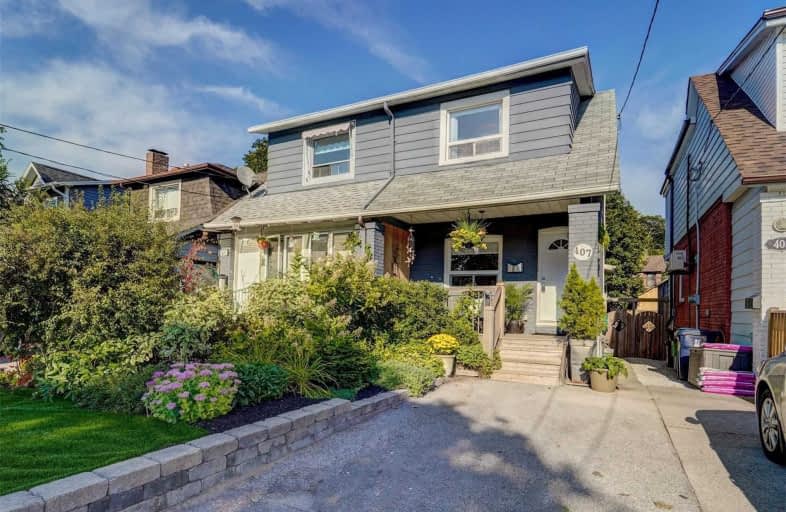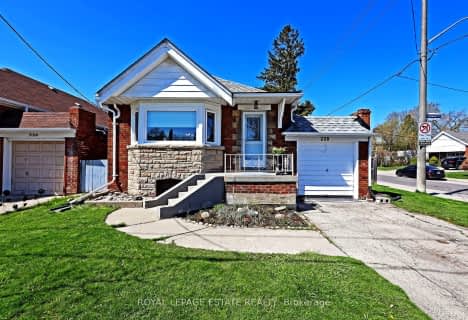
St Dunstan Catholic School
Elementary: Catholic
1.08 km
Blantyre Public School
Elementary: Public
0.37 km
Courcelette Public School
Elementary: Public
0.94 km
Balmy Beach Community School
Elementary: Public
0.86 km
St John Catholic School
Elementary: Catholic
0.64 km
Adam Beck Junior Public School
Elementary: Public
0.10 km
Notre Dame Catholic High School
Secondary: Catholic
0.51 km
Monarch Park Collegiate Institute
Secondary: Public
2.87 km
Neil McNeil High School
Secondary: Catholic
0.69 km
Birchmount Park Collegiate Institute
Secondary: Public
2.78 km
Malvern Collegiate Institute
Secondary: Public
0.39 km
SATEC @ W A Porter Collegiate Institute
Secondary: Public
3.62 km
$
$789,000
- 1 bath
- 2 bed
- 700 sqft
897 Victoria Park Avenue, Toronto, Ontario • M4B 2J2 • Clairlea-Birchmount
$
$899,000
- 2 bath
- 2 bed
- 700 sqft
228 Glenwood Crescent, Toronto, Ontario • M4B 1K4 • O'Connor-Parkview














