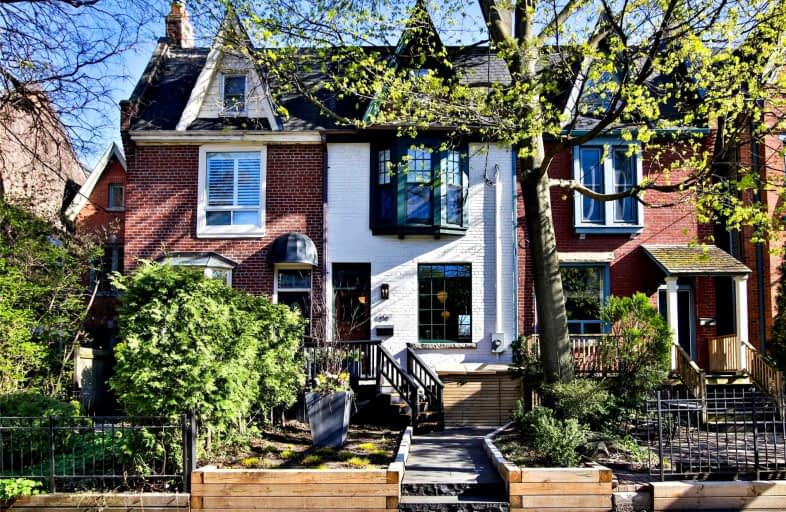
3D Walkthrough

Msgr Fraser College (OL Lourdes Campus)
Elementary: Catholic
0.86 km
Sprucecourt Junior Public School
Elementary: Public
0.51 km
Winchester Junior and Senior Public School
Elementary: Public
0.58 km
Lord Dufferin Junior and Senior Public School
Elementary: Public
0.93 km
Our Lady of Lourdes Catholic School
Elementary: Catholic
0.80 km
Rose Avenue Junior Public School
Elementary: Public
0.62 km
Msgr Fraser College (St. Martin Campus)
Secondary: Catholic
0.18 km
Collège français secondaire
Secondary: Public
1.21 km
Msgr Fraser-Isabella
Secondary: Catholic
0.94 km
CALC Secondary School
Secondary: Public
0.82 km
Jarvis Collegiate Institute
Secondary: Public
1.02 km
Rosedale Heights School of the Arts
Secondary: Public
0.55 km
$
$2,449,000
- 3 bath
- 5 bed
31 Rose Avenue, Toronto, Ontario • M4X 1N7 • Cabbagetown-South St. James Town
$X,XXX,XXX
- — bath
- — bed
- — sqft
328 Wellesley Street East, Toronto, Ontario • M4X 1H3 • Cabbagetown-South St. James Town






