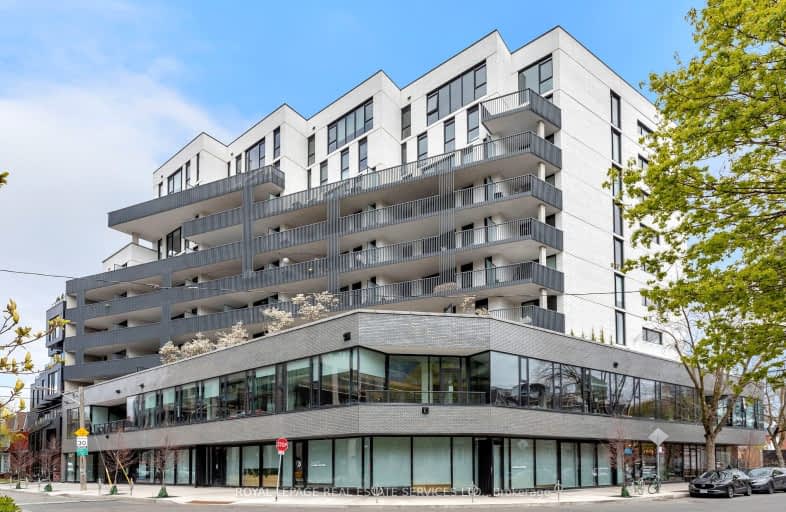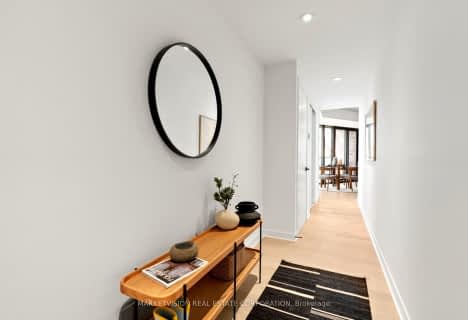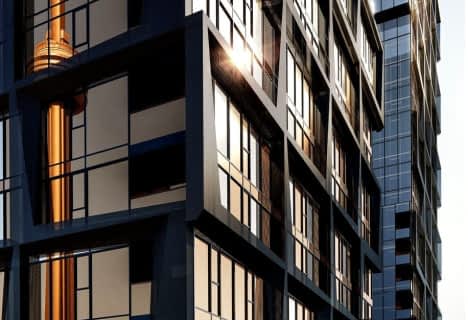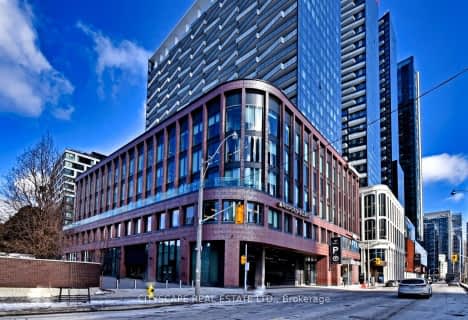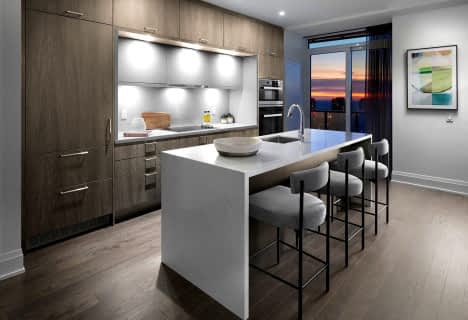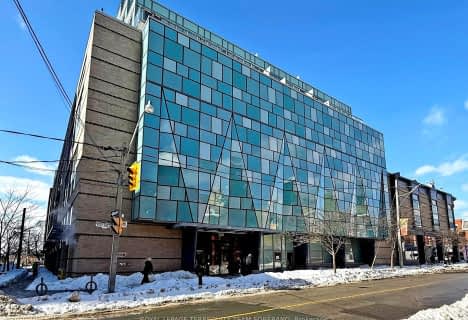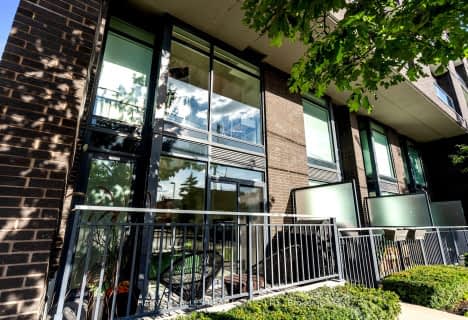Very Walkable
- Most errands can be accomplished on foot.
Rider's Paradise
- Daily errands do not require a car.
Very Bikeable
- Most errands can be accomplished on bike.

The Grove Community School
Elementary: PublicPope Francis Catholic School
Elementary: CatholicOssington/Old Orchard Junior Public School
Elementary: PublicSt Ambrose Catholic School
Elementary: CatholicGivins/Shaw Junior Public School
Elementary: PublicAlexander Muir/Gladstone Ave Junior and Senior Public School
Elementary: PublicMsgr Fraser College (Southwest)
Secondary: CatholicWest End Alternative School
Secondary: PublicCentral Toronto Academy
Secondary: PublicParkdale Collegiate Institute
Secondary: PublicSt Mary Catholic Academy Secondary School
Secondary: CatholicHarbord Collegiate Institute
Secondary: Public-
New Zealand Whey Protein Isolate
Popeye’s Health, Atlantic Avenue, Toronto 0.24km -
Metro
100 Lynn Williams Street, Toronto 0.35km -
K & N Supermarket
998 Queen Street West, Toronto 0.38km
-
Northern Landings GinBerry
85 Hanna Avenue Unit 103, Toronto 0.23km -
LCBO
85 Hanna Avenue Unit 103, Toronto 0.24km -
Wine Rack
1018 Queen Street West, Toronto 0.32km
-
Crepe Delicious
60 Sudbury Street, Toronto 0.04km -
Ghost Kitchens
60 Sudbury Street, Toronto 0.04km -
Levetto
68 Sudbury Street, Toronto 0.05km
-
Santo Pecado Cafe at TMAC
32 Lisgar Street, Toronto 0.15km -
Veet
King St West At, Jefferson Avenue, Toronto 0.18km -
The Common
36 Lisgar Street, Toronto 0.19km
-
RBC Royal Bank
51 Hanna Avenue, Toronto 0.27km -
TD Canada Trust Branch and ATM
1033 Queen Street West, Toronto 0.28km -
TD Canada Trust Branch and ATM
61 Hanna Avenue, Toronto 0.33km
-
Circle K
952 King Street West, Toronto 0.71km -
Esso
952 King Street West, Toronto 0.73km -
7-Eleven
873 Queen Street West, Toronto 0.95km
-
TRIBEspace Yoga studio Toronto
80 Sudbury Street, Toronto 0.08km -
South Style Martial Arts
180 Sudbury Street, Toronto 0.16km -
GoodLife Fitness Toronto King Liberty
85 Hanna Avenue, Toronto 0.22km
-
CondoDoggy
12 Sudbury Street, Toronto 0.09km -
Sunshine Garden CAMH
White Squirrel Way, Toronto 0.12km -
Paul Garfinkel Park
1071 Queen Street West, Toronto 0.19km
-
Little Free Library
35 Melbourne Avenue, Toronto 0.73km -
Toronto Public Library - Parkdale Branch
1303 Queen Street West, Toronto 0.9km -
Little Free Library
1-17 Close Avenue, Toronto 1.28km
-
Centre for Addiction and Mental Health- Queen Street Site
1000 Queen Street West, Toronto 0.27km -
Prime Medical Centre
1-68 Abell Street, Toronto 0.28km -
Toronto Western Hospital - Withdrawal Management Center
16 Ossington Avenue, Toronto 0.37km
-
SHOPPERS DRUG MART
1090 King Street West, Toronto 0.19km -
Rexall Drugstore
1093 Queen Street West, Toronto 0.21km -
CAMH Pharmacy
Paul Christie Community Centre, 1001 Queen Street West, Toronto 0.23km
-
Shops at King Liberty
85 Hanna Avenue, Toronto 0.24km -
The Queer Shopping Network
12 Claremont Street, Toronto 1.07km -
The Village Co
28 Bathurst Street, Toronto 1.55km
-
Zoomerhall
70 Jefferson Avenue, Toronto 0.45km -
OLG Play Stage
955 Lake Shore Boulevard West, Toronto 1.38km -
Ontario Place Drive-In
955 Lake Shore Boulevard West, Toronto 1.55km
-
Longo's Liberty Village
1100 King Street West, Toronto 0.2km -
Bar Piquette
1084 Queen Street West, Toronto 0.23km -
Bar Fancy
1070 Queen Street West, Toronto 0.23km
For Rent
More about this building
View 41 Dovercourt Road, Toronto- 2 bath
- 3 bed
- 1200 sqft
904-10 Morrison Street, Toronto, Ontario • M5V 2T8 • Waterfront Communities C01
- — bath
- — bed
- — sqft
1206-62 Wellesley Street West, Toronto, Ontario • M5S 2X3 • Bay Street Corridor
- — bath
- — bed
- — sqft
405-2625 Dundas Street West, Toronto, Ontario • M6P 1X9 • Junction Area
- 2 bath
- 3 bed
- 1200 sqft
4401-99 John Street, Toronto, Ontario • M5V 0S6 • Waterfront Communities C01
- 2 bath
- 3 bed
- 800 sqft
4502-15 Mercer Street, Toronto, Ontario • M5V 3C6 • Waterfront Communities C01
- 2 bath
- 3 bed
- 1000 sqft
5202-488 University Avenue, Toronto, Ontario • M5G 0C1 • Kensington-Chinatown
- 2 bath
- 3 bed
- 1000 sqft
1603-480 Front Street, Toronto, Ontario • M5V 0V5 • Waterfront Communities C01
- 2 bath
- 3 bed
- 1400 sqft
4204-99 John Street, Toronto, Ontario • M5V 0S6 • Waterfront Communities C01
- 2 bath
- 3 bed
- 1200 sqft
3005-470 Front Street West, Toronto, Ontario • M5V 0V6 • Waterfront Communities C01
- 2 bath
- 3 bed
- 1000 sqft
410-156 Portland Street, Toronto, Ontario • M5V 0G1 • Waterfront Communities C01
- 3 bath
- 3 bed
- 1400 sqft
104-205 Manning Avenue, Toronto, Ontario • M6J 0E2 • Trinity Bellwoods
- 2 bath
- 3 bed
- 1000 sqft
4206-327 King Street West, Toronto, Ontario • M5V 1J5 • Waterfront Communities C01
