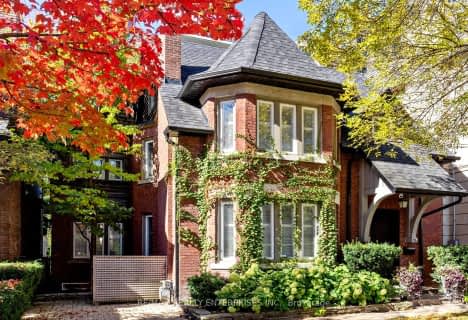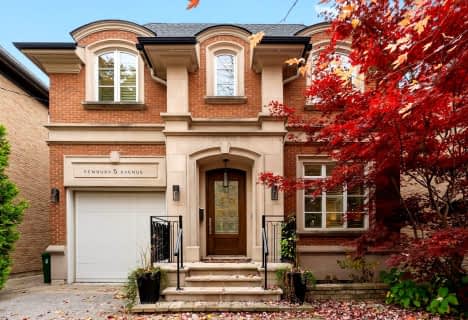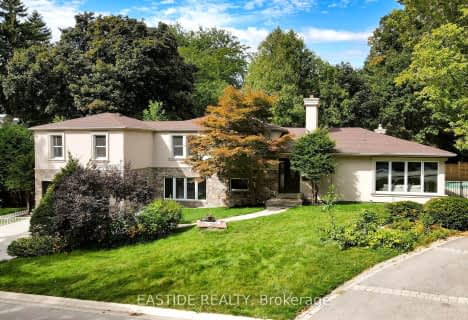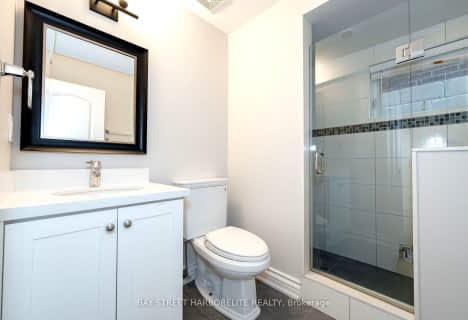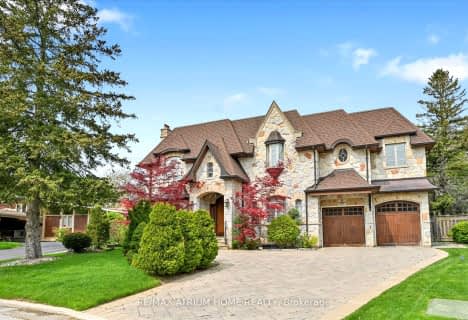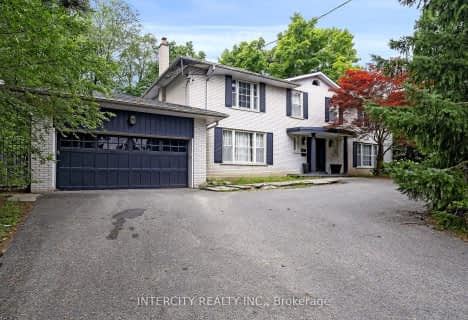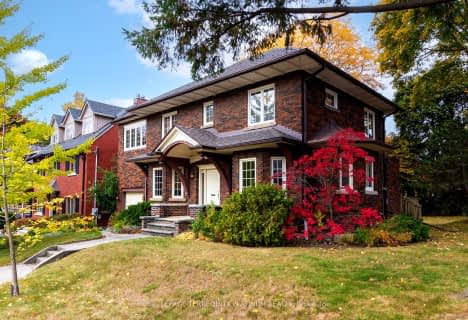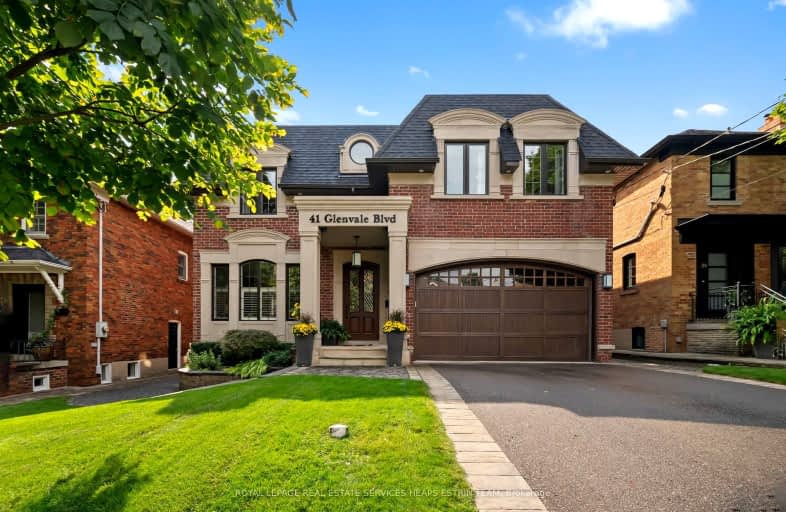
Very Walkable
- Most errands can be accomplished on foot.
Good Transit
- Some errands can be accomplished by public transportation.
Very Bikeable
- Most errands can be accomplished on bike.

Bloorview School Authority
Elementary: HospitalSunny View Junior and Senior Public School
Elementary: PublicSt Anselm Catholic School
Elementary: CatholicBessborough Drive Elementary and Middle School
Elementary: PublicMaurice Cody Junior Public School
Elementary: PublicNorthlea Elementary and Middle School
Elementary: PublicMsgr Fraser College (Midtown Campus)
Secondary: CatholicLeaside High School
Secondary: PublicYork Mills Collegiate Institute
Secondary: PublicNorth Toronto Collegiate Institute
Secondary: PublicLawrence Park Collegiate Institute
Secondary: PublicNorthern Secondary School
Secondary: Public-
Sunnybrook Park
Eglinton Ave E (at Leslie St), Toronto ON 1.53km -
June Rowlands Park
220 Davisville Ave (btwn Mt Pleasant Rd & Acacia Rd), Toronto ON 2.1km -
Edwards Gardens
755 Lawrence Ave E, Toronto ON M3C 1P2 2.36km
-
Scotiabank
880 Eglinton Ave E (at Laird Dr.), Toronto ON M4G 2L2 0.88km -
CIBC
1 Eglinton Ave E (at Yonge St.), Toronto ON M4P 3A1 2.14km -
BMO Bank of Montreal
419 Eglinton Ave W, Toronto ON M5N 1A4 3.24km
- 5 bath
- 4 bed
5 Pembury Avenue, Toronto, Ontario • M4N 3K4 • Bridle Path-Sunnybrook-York Mills
- 4 bath
- 5 bed
- 3500 sqft
90 Chatsworth Drive, Toronto, Ontario • M4R 1R7 • Lawrence Park South
- 4 bath
- 4 bed
54 Plymbridge Road, Toronto, Ontario • M2P 1A3 • Bridle Path-Sunnybrook-York Mills
- 5 bath
- 4 bed
- 3500 sqft
151 Yonge Boulevard, Toronto, Ontario • M5M 3H3 • Bedford Park-Nortown
- 7 bath
- 5 bed
- 3500 sqft
31 Greengate Road, Toronto, Ontario • M3B 1E7 • Banbury-Don Mills
- 5 bath
- 5 bed
27 Suncrest Drive, Toronto, Ontario • M3C 2L1 • Bridle Path-Sunnybrook-York Mills
- 3 bath
- 4 bed
- 2000 sqft
26 St Leonards Avenue, Toronto, Ontario • M4N 1J9 • Lawrence Park South


