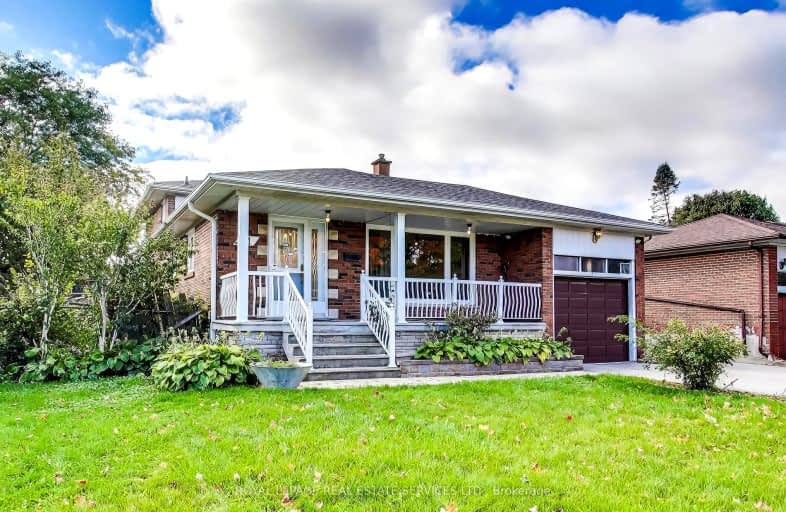Very Walkable
- Most errands can be accomplished on foot.
Excellent Transit
- Most errands can be accomplished by public transportation.
Somewhat Bikeable
- Most errands require a car.

ÉÉC Notre-Dame-de-Grâce
Elementary: CatholicÉcole élémentaire Félix-Leclerc
Elementary: PublicParkfield Junior School
Elementary: PublicTransfiguration of our Lord Catholic School
Elementary: CatholicSt Marcellus Catholic School
Elementary: CatholicDixon Grove Junior Middle School
Elementary: PublicSchool of Experiential Education
Secondary: PublicCentral Etobicoke High School
Secondary: PublicDon Bosco Catholic Secondary School
Secondary: CatholicKipling Collegiate Institute
Secondary: PublicRichview Collegiate Institute
Secondary: PublicMartingrove Collegiate Institute
Secondary: Public-
Wincott Park
Wincott Dr, Toronto ON 1.04km -
Smythe Park
61 Black Creek Blvd, Toronto ON M6N 4K7 5.28km -
Park Lawn Park
Pk Lawn Rd, Etobicoke ON M8Y 4B6 7.16km
-
TD Bank Financial Group
250 Wincott Dr, Etobicoke ON M9R 2R5 1.19km -
BMO Bank of Montreal
1500 Royal York Rd, Toronto ON M9P 3B6 2.55km -
TD Bank Financial Group
3868 Bloor St W (at Jopling Ave. N.), Etobicoke ON M9B 1L3 4.92km
- 2 bath
- 4 bed
- 1500 sqft
2229 Lawrence Avenue West, Toronto, Ontario • M9P 2A2 • Humber Heights
- 3 bath
- 4 bed
18 Richgrove Drive, Toronto, Ontario • M9R 2K9 • Willowridge-Martingrove-Richview
- 2 bath
- 4 bed
57 Birgitta Crescent, Toronto, Ontario • M9C 3W1 • Eringate-Centennial-West Deane
- 2 bath
- 4 bed
4 Zealand Road West, Toronto, Ontario • M9R 3W4 • Willowridge-Martingrove-Richview
- 2 bath
- 4 bed
- 1100 sqft
9 Margrath Place, Toronto, Ontario • M9C 4L1 • Eringate-Centennial-West Deane







