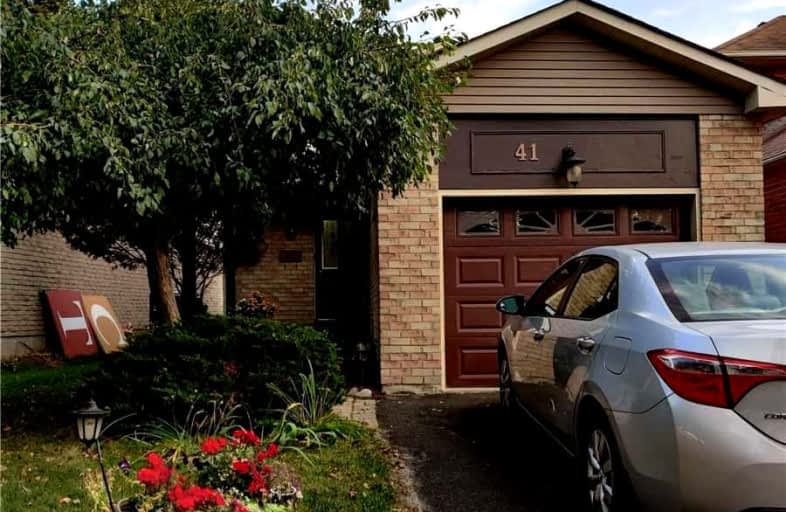Car-Dependent
- Most errands require a car.
43
/100
Good Transit
- Some errands can be accomplished by public transportation.
65
/100
Bikeable
- Some errands can be accomplished on bike.
51
/100

West Rouge Junior Public School
Elementary: Public
1.18 km
William G Davis Junior Public School
Elementary: Public
0.32 km
Centennial Road Junior Public School
Elementary: Public
1.57 km
Joseph Howe Senior Public School
Elementary: Public
0.54 km
Charlottetown Junior Public School
Elementary: Public
1.00 km
St Brendan Catholic School
Elementary: Catholic
1.50 km
Maplewood High School
Secondary: Public
5.94 km
West Hill Collegiate Institute
Secondary: Public
4.93 km
Sir Oliver Mowat Collegiate Institute
Secondary: Public
1.14 km
St John Paul II Catholic Secondary School
Secondary: Catholic
5.52 km
Dunbarton High School
Secondary: Public
4.12 km
St Mary Catholic Secondary School
Secondary: Catholic
5.57 km
-
Adam's Park
2 Rozell Rd, Toronto ON 1.33km -
Rouge National Urban Park
Zoo Rd, Toronto ON M1B 5W8 4.92km -
Kinsmen Park
Sandy Beach Rd, Pickering ON 6.08km
-
TD Bank Financial Group
1900 Ellesmere Rd (Ellesmere and Bellamy), Scarborough ON M1H 2V6 8.97km -
RBC Royal Bank
3091 Lawrence Ave E, Scarborough ON M1H 1A1 9.77km -
CIBC
2705 Eglinton Ave E (at Brimley Rd.), Scarborough ON M1K 2S2 11.01km












