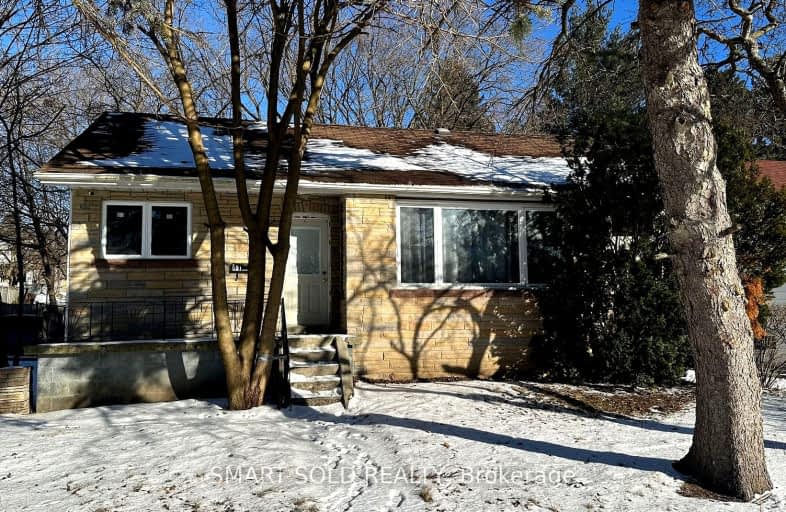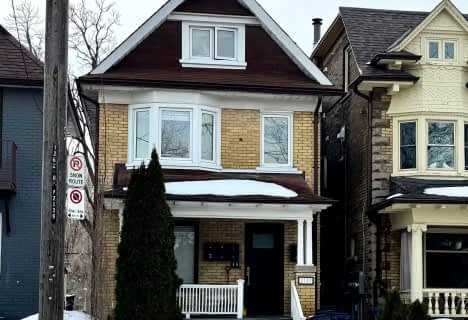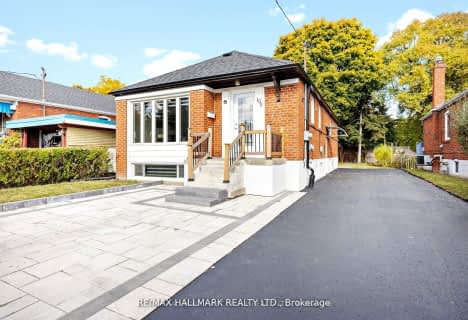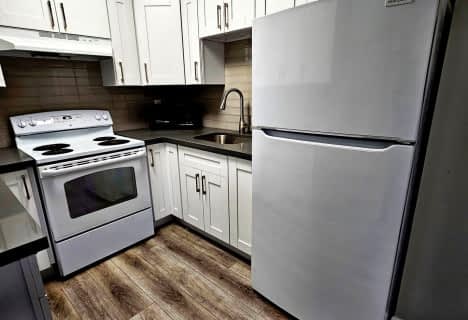Very Walkable
- Most errands can be accomplished on foot.
Excellent Transit
- Most errands can be accomplished by public transportation.
Bikeable
- Some errands can be accomplished on bike.

St Dunstan Catholic School
Elementary: CatholicSamuel Hearne Public School
Elementary: PublicRegent Heights Public School
Elementary: PublicCrescent Town Elementary School
Elementary: PublicGeorge Webster Elementary School
Elementary: PublicOur Lady of Fatima Catholic School
Elementary: CatholicEast York Alternative Secondary School
Secondary: PublicNotre Dame Catholic High School
Secondary: CatholicNeil McNeil High School
Secondary: CatholicBirchmount Park Collegiate Institute
Secondary: PublicMalvern Collegiate Institute
Secondary: PublicSATEC @ W A Porter Collegiate Institute
Secondary: Public-
Dentonia Park
Avonlea Blvd, Toronto ON 1.08km -
Taylor Creek Park
200 Dawes Rd (at Crescent Town Rd.), Toronto ON M4C 5M8 1.42km -
Coleman Park
at Barrington Ave, Toronto ON 1.56km
-
Scotiabank
2575 Danforth Ave (Main St), Toronto ON M4C 1L5 1.8km -
TD Bank Financial Group
15 Eglinton Sq (btw Victoria Park Ave. & Pharmacy Ave.), Scarborough ON M1L 2K1 2.58km -
BMO Bank of Montreal
1900 Eglinton Ave E (btw Pharmacy Ave. & Hakimi Ave.), Toronto ON M1L 2L9 2.75km
- 1 bath
- 1 bed
- 700 sqft
BSMT-55 Glenshaw Crescent, Toronto, Ontario • M4B 2E1 • O'Connor-Parkview
- 1 bath
- 2 bed
Lower-149 N BONNINGTON Avenue, Toronto, Ontario • M1K 1Y2 • Clairlea-Birchmount
- 1 bath
- 2 bed
Lower-2137 Gerrard Street East, Toronto, Ontario • M4E 2C1 • East End-Danforth
- 1 bath
- 1 bed
- 700 sqft
Upper-655 Coxwell Avenue, Toronto, Ontario • M4C 3B8 • Woodbine Corridor














