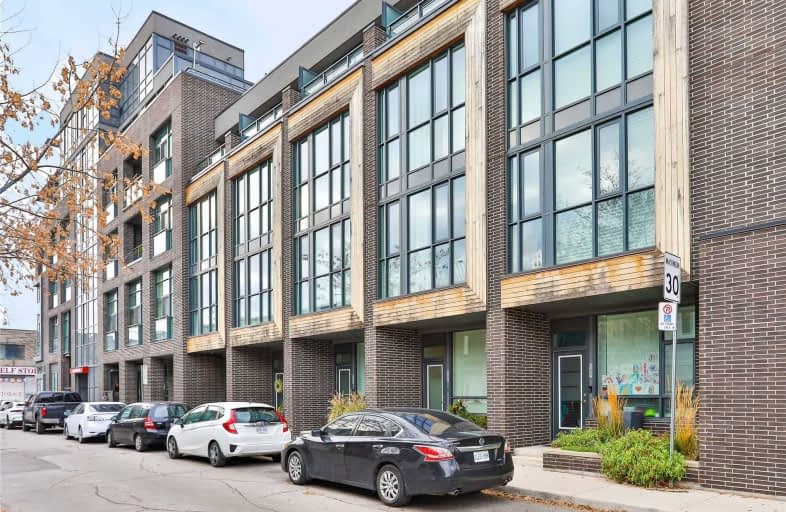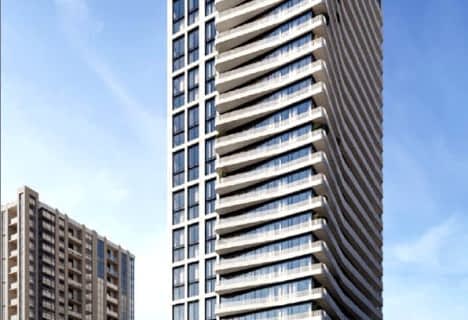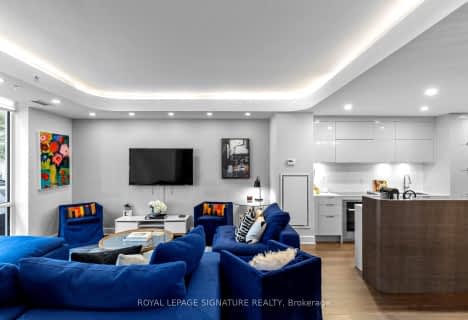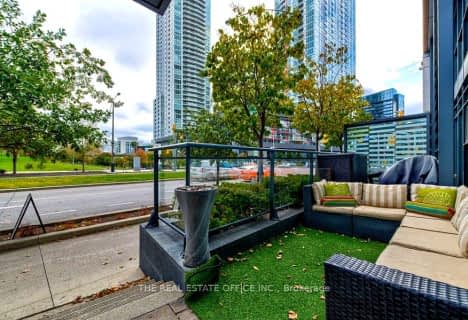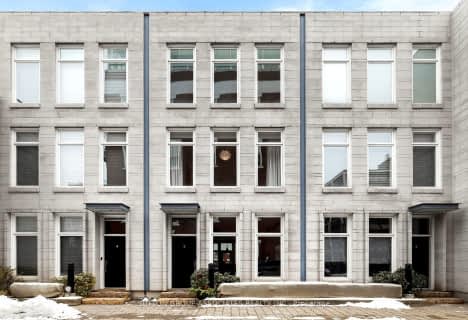Walker's Paradise
- Daily errands do not require a car.
Rider's Paradise
- Daily errands do not require a car.
Very Bikeable
- Most errands can be accomplished on bike.

The Grove Community School
Elementary: PublicPope Francis Catholic School
Elementary: CatholicCharles G Fraser Junior Public School
Elementary: PublicOssington/Old Orchard Junior Public School
Elementary: PublicGivins/Shaw Junior Public School
Elementary: PublicÉcole élémentaire Pierre-Elliott-Trudeau
Elementary: PublicMsgr Fraser College (Southwest)
Secondary: CatholicWest End Alternative School
Secondary: PublicCentral Toronto Academy
Secondary: PublicParkdale Collegiate Institute
Secondary: PublicSt Mary Catholic Academy Secondary School
Secondary: CatholicHarbord Collegiate Institute
Secondary: Public-
K & N Supermarket
998 Queen Street West, Toronto 0.1km -
Metro
100 Lynn Williams Street, Toronto 0.6km -
Unboxed Market
1263 Dundas Street West, Toronto 0.64km
-
Downtown Winery
30 Ossington Avenue, Toronto 0.06km -
Wine Rack
1018 Queen Street West, Toronto 0.13km -
i deal coffee & wine bar
162 Ossington Avenue, Toronto 0.32km
-
Grill dudes
21 Ossington Avenue, Toronto 0.03km -
Pho Tien Thanh
57 Ossington Avenue, Toronto 0.04km -
Pastiche
59 Ossington Avenue, Toronto 0.05km
-
Jimmy's Coffee
15 Ossington Avenue, Toronto 0.07km -
Academy of Lions
64 Ossington Avenue, Toronto 0.08km -
ICHA TEA
996 Queen Street West, Toronto 0.09km
-
TD Canada Trust Branch and ATM
1033 Queen Street West, Toronto 0.17km -
CIBC Branch with ATM
235 Ossington Avenue, Toronto 0.47km -
TD Canada Trust Branch and ATM
1140 Dundas Street West, Toronto 0.5km
-
Circle K
952 King Street West, Toronto 0.6km -
Esso
952 King Street West, Toronto 0.62km -
7-Eleven
873 Queen Street West, Toronto 0.64km
-
Downward Dog Yoga Centre
30 Ossington Avenue, Toronto 0.06km -
Academy of Lions
64 Ossington Avenue, Toronto 0.08km -
Laya Spa and Yoga
986 Queen Street West, Toronto 0.1km
-
White squirrel
80 Workman Way, Toronto 0.19km -
Osler Playground
123 Argyle Street, Toronto 0.26km -
Paul Garfinkel Park
1071 Queen Street West, Toronto 0.29km
-
Little Free Library
35 Melbourne Avenue, Toronto 1.09km -
Toronto Public Library - College/Shaw Branch
766 College Street, Toronto 1.11km -
Toronto Public Library - Parkdale Branch
1303 Queen Street West, Toronto 1.19km
-
Toronto Western Hospital - Withdrawal Management Center
16 Ossington Avenue, Toronto 0.07km -
Centre for Addiction and Mental Health- Queen Street Site
1000 Queen Street West, Toronto 0.27km -
Prime Medical Centre
1-68 Abell Street, Toronto 0.57km
-
Shoppers Drug Mart
1033 Queen Street West Unit A, Toronto 0.16km -
CAMH Pharmacy
Paul Christie Community Centre, 1001 Queen Street West, Toronto 0.33km -
Rexall Drugstore
1093 Queen Street West, Toronto 0.37km
-
Shops at King Liberty
85 Hanna Avenue, Toronto 0.6km -
The Queer Shopping Network
12 Claremont Street, Toronto 0.73km -
Bathurst College Centre
410 Bathurst Street, Toronto 1.4km
-
Zoomerhall
70 Jefferson Avenue, Toronto 0.88km -
The Royal
608 College Street, Toronto 1.16km -
Cineforum
463 Bathurst Street, Toronto 1.49km
-
Pastiche
59 Ossington Avenue, Toronto 0.05km -
Downtown Winery
30 Ossington Avenue, Toronto 0.06km -
Sweaty Betty's
13 Ossington Avenue, Toronto 0.07km
For Sale
More about this building
View 41 Ossington Avenue, Toronto- 3 bath
- 3 bed
- 1400 sqft
TH4-36 Olive Street, Toronto, Ontario • M6G 2R8 • Willowdale East
- 3 bath
- 3 bed
- 1600 sqft
TH20-30 Nelson Street, Toronto, Ontario • M5V 0H5 • Waterfront Communities C01
- 3 bath
- 3 bed
- 1600 sqft
G09-112 Fort York Boulevard, Toronto, Ontario • M5V 4A7 • Waterfront Communities C01
- 4 bath
- 3 bed
- 1600 sqft
19-50 Havelock Street, Toronto, Ontario • M6H 0C4 • Dufferin Grove
- 3 bath
- 3 bed
- 2000 sqft
08-56 Lippincott Street, Toronto, Ontario • M5T 2R5 • Kensington-Chinatown
- 3 bath
- 3 bed
- 1600 sqft
TH1-41 Ossington Avenue, Toronto, Ontario • M6J 2Y9 • Trinity Bellwoods
- 3 bath
- 3 bed
- 1600 sqft
G17-26 Capreol Court, Toronto, Ontario • M5V 4A3 • Waterfront Communities C01
