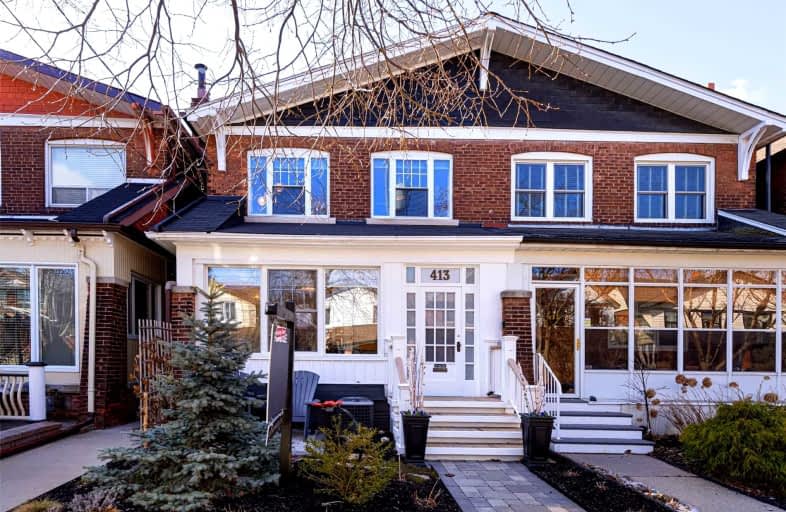Walker's Paradise
- Daily errands do not require a car.
Excellent Transit
- Most errands can be accomplished by public transportation.
Very Bikeable
- Most errands can be accomplished on bike.

ÉÉC Georges-Étienne-Cartier
Elementary: CatholicEarl Beatty Junior and Senior Public School
Elementary: PublicEarl Haig Public School
Elementary: PublicSt Brigid Catholic School
Elementary: CatholicR H McGregor Elementary School
Elementary: PublicBowmore Road Junior and Senior Public School
Elementary: PublicEast York Alternative Secondary School
Secondary: PublicSchool of Life Experience
Secondary: PublicGreenwood Secondary School
Secondary: PublicSt Patrick Catholic Secondary School
Secondary: CatholicMonarch Park Collegiate Institute
Secondary: PublicEast York Collegiate Institute
Secondary: Public-
Tipsy Moose
1864 Danforth Avenue, Toronto, ON M4C 1J4 0.21km -
TKO's The Sports Pub
1600 Danforth Ave, Toronto, ON M4C 1H6 0.3km -
The Groove Bar & Grill
1952 Danforth Avenue, Toronto, ON M4C 1J4 0.35km
-
Gelato On The Danny
1772 Danforth Avenue, Toronto, ON M4C 1H8 0.07km -
The Bakery Window
1686b Danforth Avenue, Toronto, ON M4C 1H8 0.11km -
Our Spot
1779b Danforth Ave, Toronto, ON M4C 1J2 0.12km
-
Tidal Crossfit
1510 Danforth Avenue, Toronto, ON M4S 1C4 0.46km -
Legacy Indoor Cycling
1506 Danforth Avenue, Toronto, ON M4J 1N4 0.48km -
GoodLife Fitness
280 Coxwell Ave, Toronto, ON M4L 3B6 1.3km
-
Shoppers Drug Mart
1630 Danforth Ave, Toronto, ON M4C 1H6 0.22km -
Drugstore Pharmacy In Valumart
985 Woodbine Avenue, Toronto, ON M4C 4B8 0.62km -
Pharmasave
C114-825 Coxwell Avenue, Toronto, ON M4C 3E7 0.72km
-
Trecce
1792 Danforth Avenue, Toronto, ON M4C 1H8 0.1km -
Local 1794
1794 Danforth Avenue, Toronto, ON M4C 1H8 0.1km -
Vita's Deli
1702 Danforth Ave, Toronto, ON M4C 1H8 0.1km
-
Beach Mall
1971 Queen Street E, Toronto, ON M4L 1H9 2.28km -
Gerrard Square
1000 Gerrard Street E, Toronto, ON M4M 3G6 2.32km -
Gerrard Square
1000 Gerrard Street E, Toronto, ON M4M 3G6 2.33km
-
Plank Road Market
1716 Danforth Avenue, Toronto, ON M4C 1H8 0.07km -
Daily Goods Market
1544 Danforth Avenue, Toronto, ON M4J 1N4 0.4km -
Bare Market
1480 Danforth Avenue, Toronto, ON M4J 1N4 0.52km
-
LCBO - Danforth and Greenwood
1145 Danforth Ave, Danforth and Greenwood, Toronto, ON M4J 1M5 1.16km -
LCBO - Coxwell
1009 Coxwell Avenue, East York, ON M4C 3G4 1.51km -
Beer & Liquor Delivery Service Toronto
Toronto, ON 1.54km
-
Splash and Shine Car Wash
1901 Danforth Avenue, Toronto, ON M4C 1J5 0.28km -
Go Go Gas Bar
483 Sammon Ave, East York, ON M4J 2B3 0.78km -
Petro-Canada
2265 Danforth Ave, Toronto, ON M4C 1K5 0.97km
-
Funspree
Toronto, ON M4M 3A7 2.08km -
Alliance Cinemas The Beach
1651 Queen Street E, Toronto, ON M4L 1G5 2.07km -
Fox Theatre
2236 Queen St E, Toronto, ON M4E 1G2 2.95km
-
Danforth/Coxwell Library
1675 Danforth Avenue, Toronto, ON M4C 5P2 0.18km -
S. Walter Stewart Library
170 Memorial Park Ave, Toronto, ON M4J 2K5 1.12km -
Gerrard/Ashdale Library
1432 Gerrard Street East, Toronto, ON M4L 1Z6 1.4km
-
Michael Garron Hospital
825 Coxwell Avenue, East York, ON M4C 3E7 0.69km -
Bridgepoint Health
1 Bridgepoint Drive, Toronto, ON M4M 2B5 3.53km -
Providence Healthcare
3276 Saint Clair Avenue E, Toronto, ON M1L 1W1 4.11km
-
Monarch Park
115 Felstead Ave (Monarch Park), Toronto ON 0.83km -
Stan Wadlow Park
373 Cedarvale Ave (at Cosburn Ave.), Toronto ON M4C 4K7 1.52km -
Greenwood Park
150 Greenwood Ave (at Dundas), Toronto ON M4L 2R1 1.87km
-
TD Bank Financial Group
480 Danforth Ave (at Logan ave.), Toronto ON M4K 1P4 2.53km -
RBC Royal Bank
65 Overlea Blvd, Toronto ON M4H 1P1 3.09km -
ICICI Bank Canada
150 Ferrand Dr, Toronto ON M3C 3E5 4.12km
- 4 bath
- 4 bed
3105 Saint Clair Avenue East, Toronto, Ontario • M1L 1T8 • Clairlea-Birchmount














