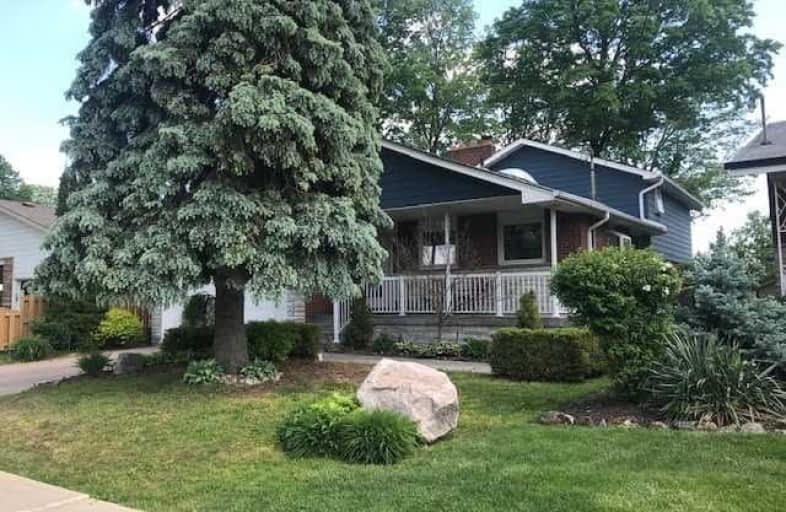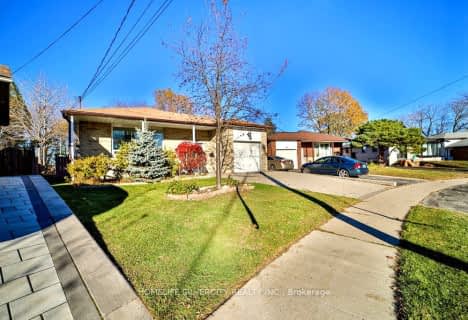Car-Dependent
- Most errands require a car.
36
/100
Good Transit
- Some errands can be accomplished by public transportation.
53
/100
Somewhat Bikeable
- Almost all errands require a car.
20
/100

Guildwood Junior Public School
Elementary: Public
1.16 km
Jack Miner Senior Public School
Elementary: Public
0.13 km
Poplar Road Junior Public School
Elementary: Public
0.41 km
St Ursula Catholic School
Elementary: Catholic
1.13 km
St Martin De Porres Catholic School
Elementary: Catholic
1.87 km
Eastview Public School
Elementary: Public
1.07 km
Native Learning Centre East
Secondary: Public
1.12 km
Maplewood High School
Secondary: Public
1.22 km
West Hill Collegiate Institute
Secondary: Public
2.86 km
Cedarbrae Collegiate Institute
Secondary: Public
3.31 km
St John Paul II Catholic Secondary School
Secondary: Catholic
4.58 km
Sir Wilfrid Laurier Collegiate Institute
Secondary: Public
0.98 km
-
Guildwood Park
201 Guildwood Pky, Toronto ON M1E 1P5 0.57km -
Stephenson's Swamp
Scarborough ON 4.21km -
Bill Hancox Park
101 Bridgeport Dr (Lawrence & Bridgeport), Scarborough ON 4.28km
-
TD Bank Financial Group
3115 Kingston Rd (Kingston Rd and Fenway Heights), Scarborough ON M1M 1P3 4.33km -
Alterna Savings
410 Progress Ave, Toronto ON M1P 5J1 6.85km -
TD Bank Financial Group
2428 Eglinton Ave E (Kennedy Rd.), Scarborough ON M1K 2P7 6.86km














