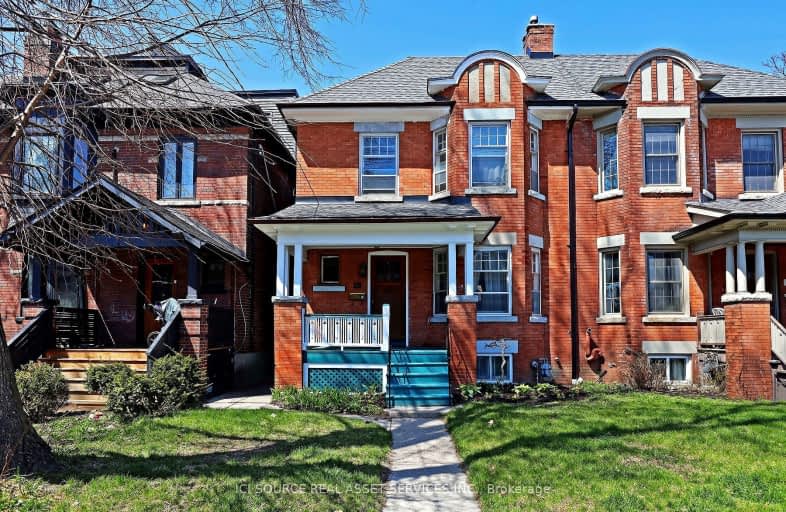Walker's Paradise
- Daily errands do not require a car.
95
/100
Rider's Paradise
- Daily errands do not require a car.
99
/100
Biker's Paradise
- Daily errands do not require a car.
92
/100

Holy Name Catholic School
Elementary: Catholic
0.81 km
Frankland Community School Junior
Elementary: Public
0.63 km
Westwood Middle School
Elementary: Public
0.62 km
Chester Elementary School
Elementary: Public
0.71 km
Withrow Avenue Junior Public School
Elementary: Public
1.28 km
Jackman Avenue Junior Public School
Elementary: Public
0.16 km
First Nations School of Toronto
Secondary: Public
1.49 km
Msgr Fraser College (St. Martin Campus)
Secondary: Catholic
1.75 km
Eastdale Collegiate Institute
Secondary: Public
1.83 km
Subway Academy I
Secondary: Public
1.52 km
CALC Secondary School
Secondary: Public
0.80 km
Rosedale Heights School of the Arts
Secondary: Public
1.23 km
-
Withrow Park
725 Logan Ave (btwn Bain Ave. & McConnell Ave.), Toronto ON M4K 3C7 0.91km -
The Don Valley Brick Works Park
550 Bayview Ave, Toronto ON M4W 3X8 0.87km -
Withrow Park Off Leash Dog Park
Logan Ave (Danforth), Toronto ON 1.1km
-
TD Bank Financial Group
493 Parliament St (at Carlton St), Toronto ON M4X 1P3 2.14km -
TD Bank Financial Group
16B Leslie St (at Lake Shore Blvd), Toronto ON M4M 3C1 3.44km -
HSBC Bank Canada
1 Adelaide St E (Yonge), Toronto ON M5C 2V9 3.95km


