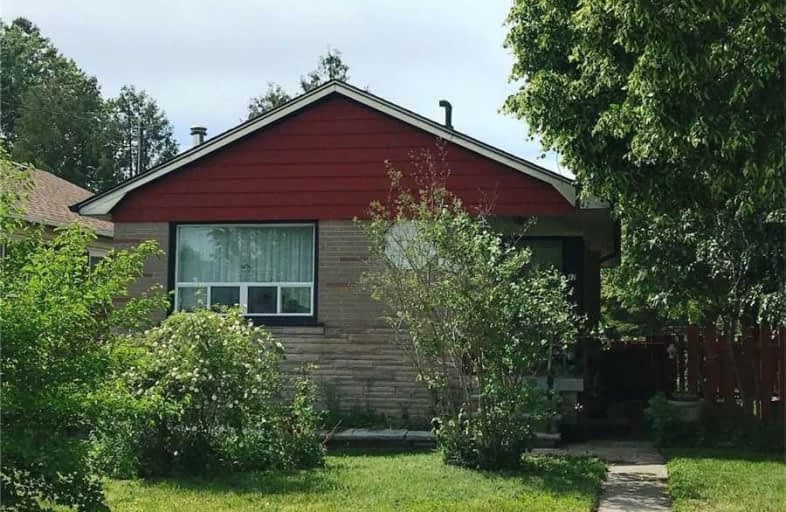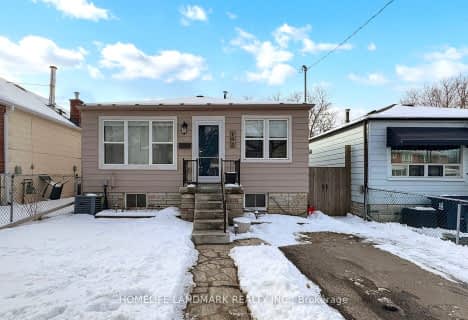
Glen Ravine Junior Public School
Elementary: Public
1.25 km
Hunter's Glen Junior Public School
Elementary: Public
0.91 km
Charles Gordon Senior Public School
Elementary: Public
0.90 km
Knob Hill Public School
Elementary: Public
0.42 km
St Rose of Lima Catholic School
Elementary: Catholic
1.16 km
John McCrae Public School
Elementary: Public
0.98 km
ÉSC Père-Philippe-Lamarche
Secondary: Catholic
1.31 km
South East Year Round Alternative Centre
Secondary: Public
2.33 km
Alternative Scarborough Education 1
Secondary: Public
1.99 km
Bendale Business & Technical Institute
Secondary: Public
1.38 km
David and Mary Thomson Collegiate Institute
Secondary: Public
0.93 km
Jean Vanier Catholic Secondary School
Secondary: Catholic
1.47 km














