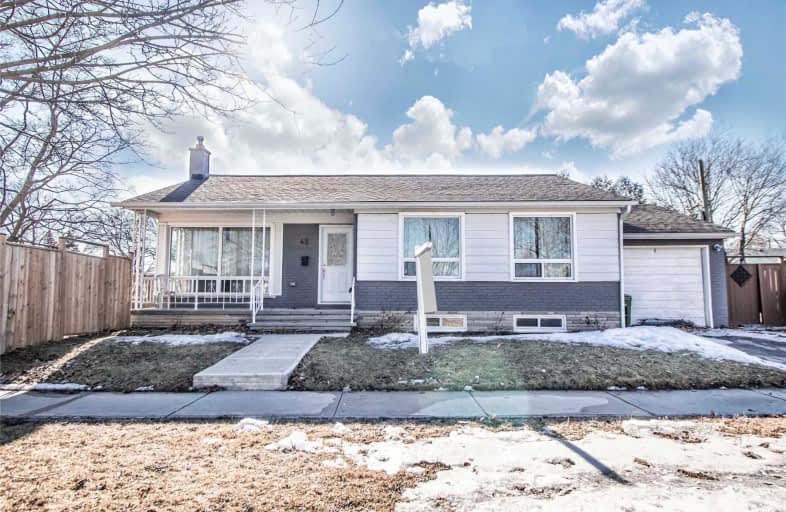
Boys Leadership Academy
Elementary: Public
1.28 km
Rivercrest Junior School
Elementary: Public
0.74 km
The Elms Junior Middle School
Elementary: Public
1.20 km
West Humber Junior Middle School
Elementary: Public
1.11 km
St Stephen Catholic School
Elementary: Catholic
1.02 km
St Benedict Catholic School
Elementary: Catholic
0.47 km
Caring and Safe Schools LC1
Secondary: Public
0.43 km
Don Bosco Catholic Secondary School
Secondary: Catholic
2.83 km
Thistletown Collegiate Institute
Secondary: Public
0.61 km
Father Henry Carr Catholic Secondary School
Secondary: Catholic
2.44 km
Monsignor Percy Johnson Catholic High School
Secondary: Catholic
0.41 km
West Humber Collegiate Institute
Secondary: Public
1.80 km



