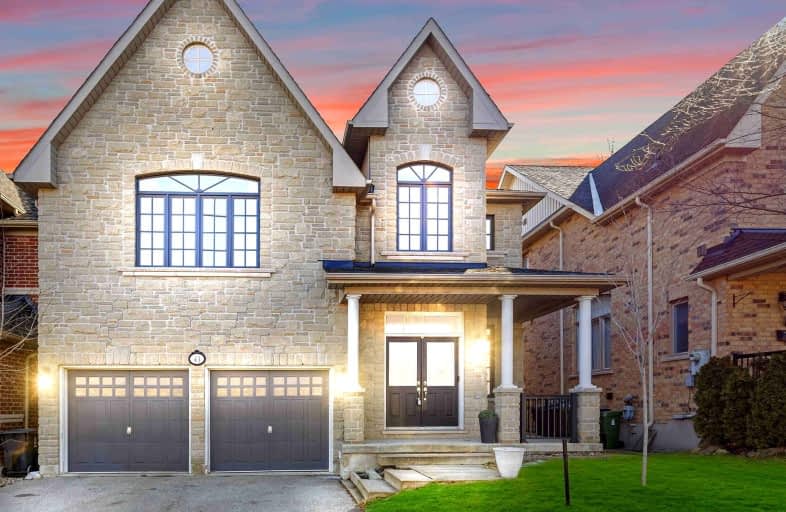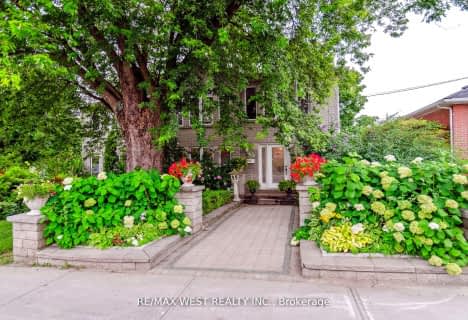Car-Dependent
- Most errands require a car.
Good Transit
- Some errands can be accomplished by public transportation.
Bikeable
- Some errands can be accomplished on bike.

Valleyfield Junior School
Elementary: PublicSt Eugene Catholic School
Elementary: CatholicSt John the Evangelist Catholic School
Elementary: CatholicHilltop Middle School
Elementary: PublicFather Serra Catholic School
Elementary: CatholicH J Alexander Community School
Elementary: PublicSchool of Experiential Education
Secondary: PublicScarlett Heights Entrepreneurial Academy
Secondary: PublicDon Bosco Catholic Secondary School
Secondary: CatholicWeston Collegiate Institute
Secondary: PublicRichview Collegiate Institute
Secondary: PublicSt. Basil-the-Great College School
Secondary: Catholic-
55 Cafe
6 Dixon Rd, Toronto, ON M9P 2K9 0.3km -
Fionn MacCool's
2180 Islington Avenue, Toronto, ON M9P 3P1 1.62km -
Scrawny Ronny’s Sports Bar & Grill
2011 Lawrence Avenue W, Unit 16, Toronto, ON M9N 1H4 1.77km
-
55 Cafe
6 Dixon Rd, Toronto, ON M9P 2K9 0.3km -
Starbucks
1564 Royal York Road, Toronto, ON M9P 3C4 0.64km -
Tim Hortons
2625 Weston Road, Toronto, ON M9N 3W1 1.14km
-
Shoppers Drug Mart
1995 Weston Road, York, ON M9N 1X2 1.03km -
Shopper's Drug Mart
1995 Weston Rd, Toronto, ON M9N 1X3 1.04km -
Emiliano & Ana's No Frills
245 Dixon Road, Toronto, ON M9P 2M4 1.22km
-
55 Cafe
6 Dixon Rd, Toronto, ON M9P 2K9 0.3km -
Bonita Family Restaurant
2153 Weston Road, Toronto, ON M9N 3J2 0.5km -
Kebab Pizza
2371 Weston Road, Toronto, ON M9N 1Z8 0.49km
-
Crossroads Plaza
2625 Weston Road, Toronto, ON M9N 3W1 1.1km -
Sheridan Mall
1700 Wilson Avenue, North York, ON M3L 1B2 2.72km -
HearingLife
270 The Kingsway, Etobicoke, ON M9A 3T7 4.65km
-
Real Canadian Superstore
2549 Weston Road, Toronto, ON M9N 2A7 0.71km -
Holland Store
2542 Weston Road, North York, ON M9N 2A6 0.8km -
Bulk Barn
2625C Weston Road, North York, ON M9N 3V9 1.06km
-
LCBO
2625D Weston Road, Toronto, ON M9N 3W1 1.17km -
LCBO
211 Lloyd Manor Road, Toronto, ON M9B 6H6 3.63km -
LCBO
1405 Lawrence Ave W, North York, ON M6L 1A4 4.47km
-
Chimney Master
Toronto, ON M9P 2P1 0.52km -
Weston Ford
2062 Weston Road, Toronto, ON M9N 1X4 0.79km -
Hill Garden Sunoco Station
724 Scarlett Road, Etobicoke, ON M9P 2T5 1.16km
-
Imagine Cinemas
500 Rexdale Boulevard, Toronto, ON M9W 6K5 5.82km -
Albion Cinema I & II
1530 Albion Road, Etobicoke, ON M9V 1B4 6.01km -
Kingsway Theatre
3030 Bloor Street W, Toronto, ON M8X 1C4 6.3km
-
Toronto Public Library - Weston
2 King Street, Toronto, ON M9N 1K9 0.94km -
Richview Public Library
1806 Islington Ave, Toronto, ON M9P 1L4 2.19km -
Toronto Public Library
1700 Wilson Avenue, Toronto, ON M3L 1B2 2.74km
-
Humber River Hospital
1235 Wilson Avenue, Toronto, ON M3M 0B2 4.22km -
Humber River Regional Hospital
2175 Keele Street, York, ON M6M 3Z4 4.71km -
Humber River Regional Hospital
2111 Finch Avenue W, North York, ON M3N 1N1 5.89km
-
Raymore Park
93 Raymore Dr, Etobicoke ON M9P 1W9 1.58km -
Noble Park
Toronto ON 3.66km -
Downsview Dells Park
1651 Sheppard Ave W, Toronto ON M3M 2X4 4.76km
-
TD Bank Financial Group
1440 Royal York Rd (Summitcrest), Etobicoke ON M9P 3B1 1.82km -
TD Bank Financial Group
2390 Keele St, Toronto ON M6M 4A5 4.4km -
CIBC
1400 Lawrence Ave W (at Keele St.), Toronto ON M6L 1A7 4.46km
- 6 bath
- 4 bed
- 3500 sqft
2892 Weston Road, Toronto, Ontario • M9M 2S5 • Humberlea-Pelmo Park W5
- 5 bath
- 4 bed
- 2500 sqft
3 George Mckenzie Court, Toronto, Ontario • M9M 0G7 • Humberlea-Pelmo Park W5
- 4 bath
- 4 bed
- 2500 sqft
7 Kenning Place, Toronto, Ontario • M9R 3H6 • Willowridge-Martingrove-Richview
- 3 bath
- 4 bed
34 St Georges Boulevard, Toronto, Ontario • M9R 1X2 • Kingsview Village-The Westway
- 2 bath
- 4 bed
111 Poynter Drive, Toronto, Ontario • M9R 1L7 • Kingsview Village-The Westway
- 4 bath
- 4 bed
31 Hartsdale Drive, Toronto, Ontario • M9R 2S3 • Willowridge-Martingrove-Richview






















