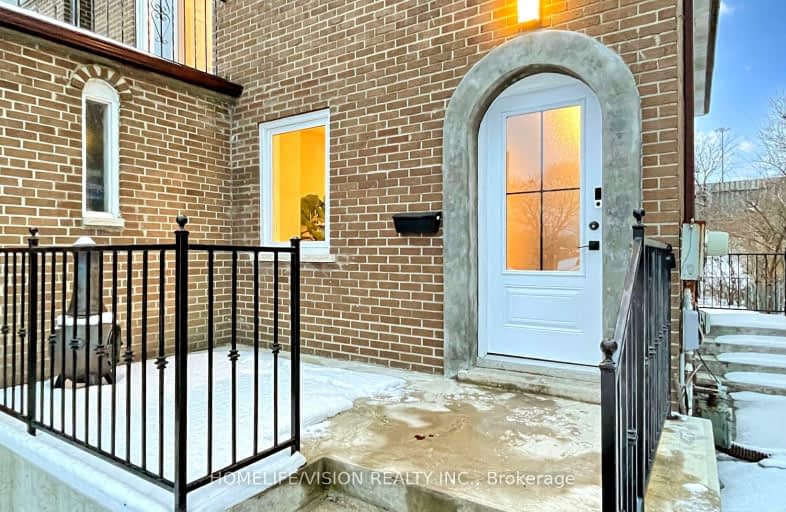
Car-Dependent
- Most errands require a car.
Excellent Transit
- Most errands can be accomplished by public transportation.
Somewhat Bikeable
- Most errands require a car.

Muirhead Public School
Elementary: PublicPleasant View Junior High School
Elementary: PublicSt. Kateri Tekakwitha Catholic School
Elementary: CatholicKingslake Public School
Elementary: PublicBrian Public School
Elementary: PublicForest Manor Public School
Elementary: PublicCaring and Safe Schools LC2
Secondary: PublicNorth East Year Round Alternative Centre
Secondary: PublicPleasant View Junior High School
Secondary: PublicGeorge S Henry Academy
Secondary: PublicGeorges Vanier Secondary School
Secondary: PublicSir John A Macdonald Collegiate Institute
Secondary: Public-
Moxies
1800 Sheppard Ave E, 2044, North York, ON M2J 5A7 0.63km -
Hibachi Teppanyaki & Bar
1800 Sheppard Avenue E, Unit 2018, Fairview Mall, North York, ON M2J 5A7 0.45km -
St Louis
1800 Sheppard Avenue E, Unit 2016, North York, ON M2J 5A7 0.49km
-
Tim Hortons
1800 Sheppard Avenue E, Inside Fairview Mall, Toronto, ON M2J 5A7 0.32km -
McDonald's
1800 Sheppard Ave. East, North York, ON M2J 1V4 0.36km -
Starbucks
1800 Sheppard Ave E, F13, Toronto, ON M2J 5A7 0.63km
-
Shoppers Drug Mart
1800 Sheppard Avenue East, Fairview Mall, Toronto, ON M2J 0.63km -
Rainbow Drugmart
3018 Don Mills Road, North York, ON M2J 3C1 1.45km -
Shoppers Drug Mart
2794 Victoria Park Avenue, North York, ON M2J 4A8 1.27km
-
Delimark Cafes
245 Fairview Mall Drive, North York, ON M2J 4T1 0.22km -
Tim Hortons
1800 Sheppard Avenue E, Inside Fairview Mall, Toronto, ON M2J 5A7 0.32km -
Taco bell
007-1800 Sheppard Avenue E, Willowdale, ON M2J 5A7 0.33km
-
CF Fairview Mall
1800 Sheppard Avenue E, North York, ON M2J 5A7 0.47km -
Peanut Plaza
3B6 - 3000 Don Mills Road E, North York, ON M2J 3B6 1.24km -
Pharmacy Shopping Centre
1800 Pharmacy Avenue, Toronto, ON M1T 1H6 1.78km
-
Marcy Fine Foods
2064 Sheppard Ave E, North York, ON M2J 5B3 0.88km -
Fresh Co
2395 Don Mills Rd, Toronto, ON M2J 3B6 0.97km -
Maeli Market
18 William Sylvester Drive, Toronto, ON M2J 0E9 1.15km
-
LCBO
2946 Finch Avenue E, Scarborough, ON M1W 2T4 1.83km -
LCBO
55 Ellesmere Road, Scarborough, ON M1R 4B7 3.12km -
LCBO
808 York Mills Road, Toronto, ON M3B 1X8 3.32km
-
Parkway Car Wash
2055 Ave Sheppard E, North York, ON M2J 1W6 0.6km -
Sean's Esso
2500 Don Mills Road, North York, ON M2J 3B3 0.82km -
Audi Midtown Toronto
175 Yorkland Boulevard, Toronto, ON M2J 4R2 1.1km
-
Cineplex Cinemas Fairview Mall
1800 Sheppard Avenue E, Unit Y007, North York, ON M2J 5A7 0.37km -
Cineplex VIP Cinemas
12 Marie Labatte Road, unit B7, Toronto, ON M3C 0H9 5.04km -
Cineplex Cinemas Empress Walk
5095 Yonge Street, 3rd Floor, Toronto, ON M2N 6Z4 5.99km
-
Toronto Public Library
35 Fairview Mall Drive, Toronto, ON M2J 4S4 0.6km -
North York Public Library
575 Van Horne Avenue, North York, ON M2J 4S8 0.98km -
Brookbanks Public Library
210 Brookbanks Drive, Toronto, ON M3A 1Z5 2.44km
-
Canadian Medicalert Foundation
2005 Sheppard Avenue E, North York, ON M2J 5B4 0.55km -
North York General Hospital
4001 Leslie Street, North York, ON M2K 1E1 2.28km -
The Scarborough Hospital
3030 Birchmount Road, Scarborough, ON M1W 3W3 3.5km
-
Atria Buildings Park
2235 Sheppard Ave E (Sheppard and Victoria Park), Toronto ON M2J 5B5 0.92km -
Fenside Park
Toronto ON 1.81km -
Bridlewood Park
445 Huntingwood Dr (btwn Pharmacy Ave. & Warden Ave.), Toronto ON M1W 1G3 1.95km
-
TD Bank Financial Group
2565 Warden Ave (at Bridletowne Cir.), Scarborough ON M1W 2H5 2.54km -
Scotiabank
1500 Don Mills Rd (York Mills), Toronto ON M3B 3K4 2.77km -
CIBC
3420 Finch Ave E (at Warden Ave.), Toronto ON M1W 2R6 2.77km
- 3 bath
- 5 bed
- 1500 sqft
266 Mcnicoll Avenue, Toronto, Ontario • M2H 2C7 • Hillcrest Village
- 3 bath
- 3 bed
- 1500 sqft
72 Mosedale Crescent, Toronto, Ontario • M2J 3A4 • Don Valley Village













