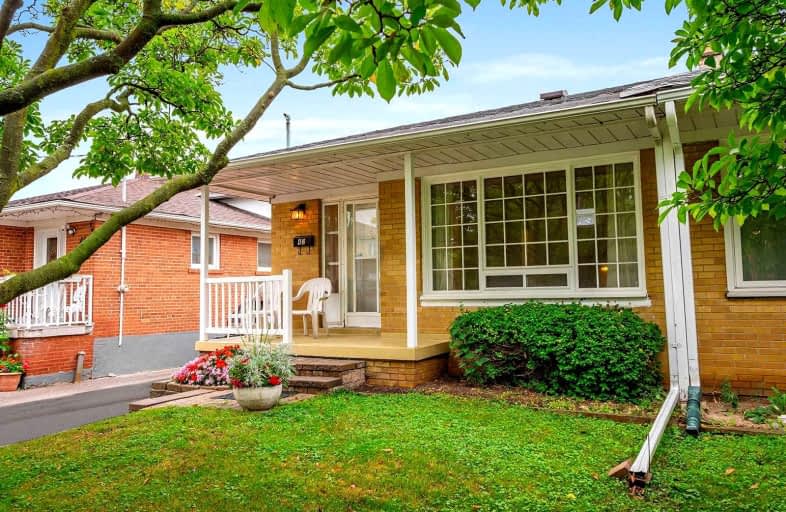
Roywood Public School
Elementary: Public
0.21 km
ÉÉC Sainte-Madeleine
Elementary: Catholic
0.27 km
St Isaac Jogues Catholic School
Elementary: Catholic
0.33 km
Fenside Public School
Elementary: Public
0.37 km
Annunciation Catholic School
Elementary: Catholic
1.29 km
Donview Middle School
Elementary: Public
0.57 km
Caring and Safe Schools LC2
Secondary: Public
0.91 km
Parkview Alternative School
Secondary: Public
0.96 km
George S Henry Academy
Secondary: Public
1.24 km
Sir John A Macdonald Collegiate Institute
Secondary: Public
2.49 km
Senator O'Connor College School
Secondary: Catholic
1.68 km
Victoria Park Collegiate Institute
Secondary: Public
0.99 km



