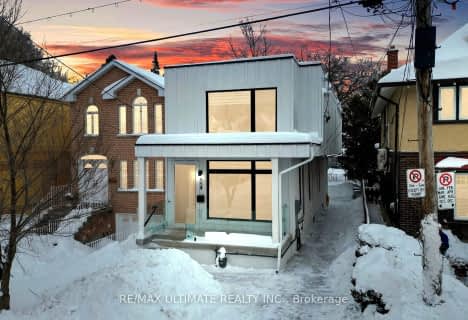Somewhat Walkable
- Some errands can be accomplished on foot.
Excellent Transit
- Most errands can be accomplished by public transportation.
Very Bikeable
- Most errands can be accomplished on bike.

Holy Cross Catholic School
Elementary: CatholicWestwood Middle School
Elementary: PublicWilliam Burgess Elementary School
Elementary: PublicChester Elementary School
Elementary: PublicFraser Mustard Early Learning Academy
Elementary: PublicThorncliffe Park Public School
Elementary: PublicFirst Nations School of Toronto
Secondary: PublicEast York Alternative Secondary School
Secondary: PublicSubway Academy I
Secondary: PublicDanforth Collegiate Institute and Technical School
Secondary: PublicEast York Collegiate Institute
Secondary: PublicMarc Garneau Collegiate Institute
Secondary: Public-
Leaside Park
5 Leaside Park Cir, Toronto ON 0.91km -
Flemingdon park
Don Mills & Overlea 2.26km -
Withrow Park Off Leash Dog Park
Logan Ave (Danforth), Toronto ON 2.34km
-
TD Bank Financial Group
991 Pape Ave (at Floyd Ave.), Toronto ON M4K 3V6 0.88km -
RBC Royal Bank
65 Overlea Blvd, Toronto ON M4H 1P1 1.37km -
Scotiabank
649 Danforth Ave (at Pape Ave.), Toronto ON M4K 1R2 1.85km
- 5 bath
- 4 bed
896 Coxwell Avenue, Toronto, Ontario • M4C 3G2 • Danforth Village-East York












