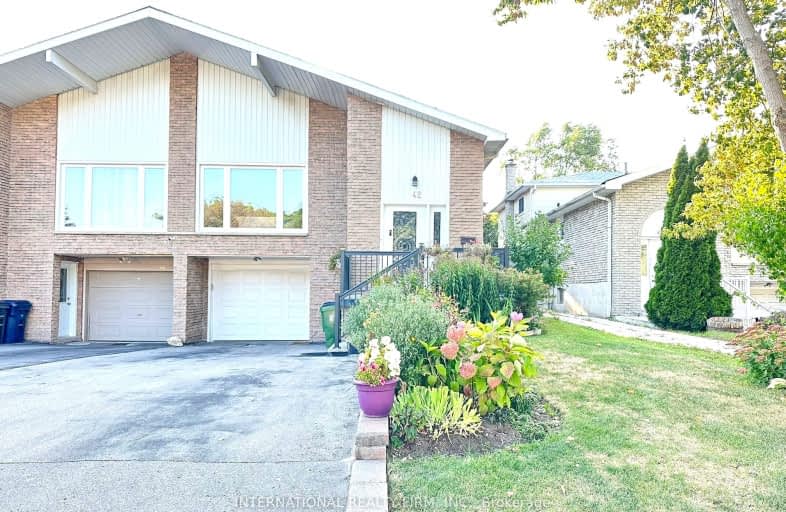Car-Dependent
- Some errands can be accomplished on foot.
Some Transit
- Most errands require a car.
Very Bikeable
- Most errands can be accomplished on bike.

Holy Redeemer Catholic School
Elementary: CatholicPineway Public School
Elementary: PublicZion Heights Middle School
Elementary: PublicCresthaven Public School
Elementary: PublicSteelesview Public School
Elementary: PublicLester B Pearson Elementary School
Elementary: PublicNorth East Year Round Alternative Centre
Secondary: PublicMsgr Fraser College (Northeast)
Secondary: CatholicSt. Joseph Morrow Park Catholic Secondary School
Secondary: CatholicGeorges Vanier Secondary School
Secondary: PublicA Y Jackson Secondary School
Secondary: PublicBrebeuf College School
Secondary: Catholic-
Bestview Park
Ontario 0.79km -
Green Lane Park
16 Thorne Lane, Markham ON L3T 5K5 2.68km -
Havenbrook Park
15 Havenbrook Blvd, Toronto ON M2J 1A3 3.85km
-
Finch-Leslie Square
191 Ravel Rd, Toronto ON M2H 1T1 1.24km -
RBC Royal Bank
1510 Finch Ave E (Don Mills Rd), Toronto ON M2J 4Y6 1.92km -
TD Bank Financial Group
2900 Steeles Ave E (at Don Mills Rd.), Thornhill ON L3T 4X1 1.99km
- 2 bath
- 3 bed
12 Lockmere(Basement) Terrace, Toronto, Ontario • M2J 2J4 • Don Valley Village
- 1 bath
- 2 bed
- 700 sqft
BSMT-125 Holm Crescent, Markham, Ontario • L3T 5J4 • Aileen-Willowbrook














