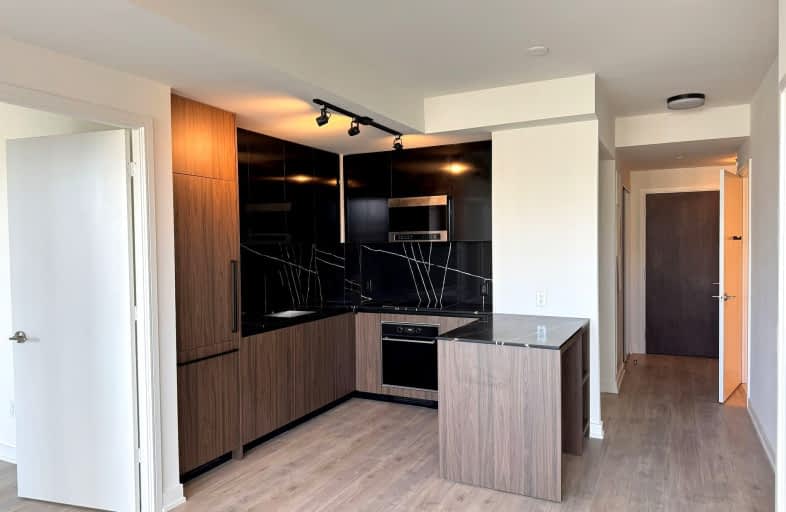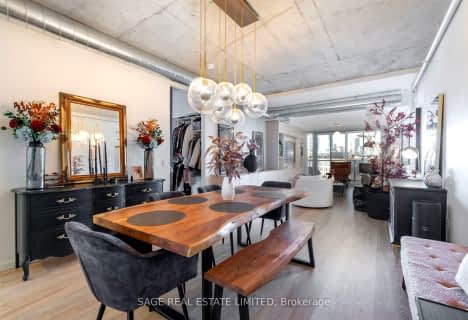Walker's Paradise
- Daily errands do not require a car.
Excellent Transit
- Most errands can be accomplished by public transportation.
Biker's Paradise
- Daily errands do not require a car.

First Nations School of Toronto Junior Senior
Elementary: PublicSt Paul Catholic School
Elementary: CatholicQueen Alexandra Middle School
Elementary: PublicDundas Junior Public School
Elementary: PublicMarket Lane Junior and Senior Public School
Elementary: PublicNelson Mandela Park Public School
Elementary: PublicMsgr Fraser College (St. Martin Campus)
Secondary: CatholicInglenook Community School
Secondary: PublicSt Michael's Choir (Sr) School
Secondary: CatholicSEED Alternative
Secondary: PublicEastdale Collegiate Institute
Secondary: PublicCollège français secondaire
Secondary: Public-
David Crombie Park
at Lower Sherbourne St, Toronto ON 0.97km -
Aitken Place Park
90 Merchantas Wharf, Toronto ON M5A 0L1 0.98km -
Cathedral Church of St. James
106 King St (btwn Church St and Jarvis St), Toronto ON M9N 1L5 1.39km
-
TD Bank Financial Group
493 Parliament St (at Carlton St), Toronto ON M4X 1P3 1.59km -
BMO Bank of Montreal
2 Queen St E (at Yonge St), Toronto ON M5C 3G7 1.76km -
TD Bank Financial Group
110 Yonge St (at Adelaide St.), Toronto ON M5C 1T4 1.76km
For Sale
- 2 bath
- 2 bed
- 800 sqft
1307-1 Bloor Street East, Toronto, Ontario • M4W 0A8 • Church-Yonge Corridor
- 2 bath
- 2 bed
- 1000 sqft
506-170 Bayview Avenue, Toronto, Ontario • M5A 1H7 • Waterfront Communities C08
- 2 bath
- 2 bed
- 700 sqft
PH4-352 Front Street West, Toronto, Ontario • M5V 0K3 • Waterfront Communities C01
- 2 bath
- 2 bed
- 600 sqft
1813-308 Jarvis Street, Toronto, Ontario • M5A 2P2 • Church-Yonge Corridor
- 2 bath
- 2 bed
- 800 sqft
1508-167 Church Street, Toronto, Ontario • M5B 1Y6 • Church-Yonge Corridor
- 2 bath
- 2 bed
- 800 sqft
506-357 King Street West, Toronto, Ontario • M5V 0S7 • Waterfront Communities C01
- 2 bath
- 2 bed
- 600 sqft
1605-308 Jarvis Street, Toronto, Ontario • M5A 2P2 • Church-Yonge Corridor
- 2 bath
- 3 bed
- 800 sqft
2009-8 Widmer Street, Toronto, Ontario • M5V 0W6 • Waterfront Communities C01
- 2 bath
- 2 bed
- 600 sqft
2611-35 Mercer Street, Toronto, Ontario • M5V 1H2 • Waterfront Communities C01
- 1 bath
- 2 bed
- 600 sqft
4910-38 Widmer Street, Toronto, Ontario • M5V 2E9 • Waterfront Communities C01
- 2 bath
- 2 bed
- 900 sqft
N1106-35 Rolling Mills Road, Toronto, Ontario • M5V 0V6 • Waterfront Communities C08














