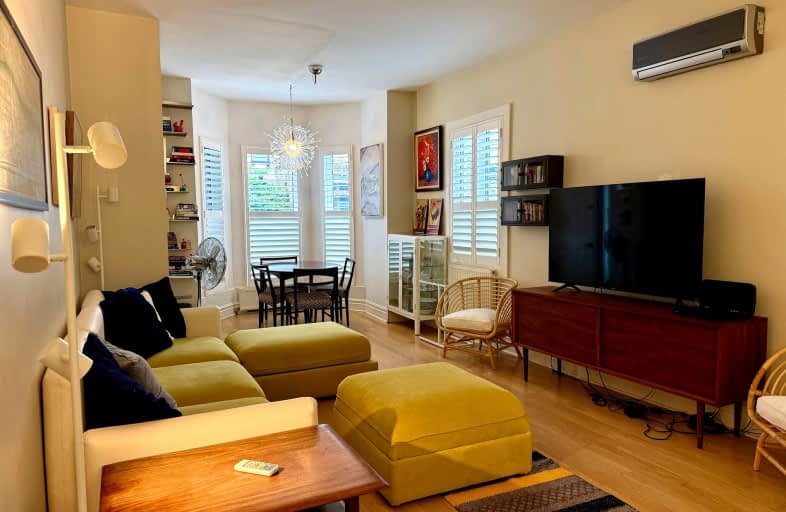
Walker's Paradise
- Daily errands do not require a car.
Rider's Paradise
- Daily errands do not require a car.
Biker's Paradise
- Daily errands do not require a car.

St Paul Catholic School
Elementary: CatholicÉcole élémentaire Gabrielle-Roy
Elementary: PublicSprucecourt Junior Public School
Elementary: PublicNelson Mandela Park Public School
Elementary: PublicWinchester Junior and Senior Public School
Elementary: PublicLord Dufferin Junior and Senior Public School
Elementary: PublicMsgr Fraser College (St. Martin Campus)
Secondary: CatholicNative Learning Centre
Secondary: PublicInglenook Community School
Secondary: PublicSt Michael's Choir (Sr) School
Secondary: CatholicCollège français secondaire
Secondary: PublicJarvis Collegiate Institute
Secondary: Public-
Orphan's Greenspace - Dog Park
51 Powell Rd (btwn Adelaide St. & Richmond Ave.), Toronto ON M3K 1M6 0.62km -
Riverdale Park West
500 Gerrard St (at River St.), Toronto ON M5A 2H3 0.88km -
Underpass Park
Eastern Ave (Richmond St.), Toronto ON M8X 1V9 1.01km
-
TD Bank Financial Group
493 Parliament St (at Carlton St), Toronto ON M4X 1P3 0.63km -
BMO Bank of Montreal
2 Queen St E (at Yonge St), Toronto ON M5C 3G7 1.22km -
CIBC
943 Queen St E (Yonge St), Toronto ON M4M 1J6 1.24km
- 1 bath
- 1 bed
Main-532 Richmond Street West, Toronto, Ontario • M5V 1Y4 • Waterfront Communities C01
- 1 bath
- 1 bed
C-586 Parliament Street, Toronto, Ontario • M4X 1P8 • Cabbagetown-South St. James Town
- 1 bath
- 1 bed
93A Winchester Street, Toronto, Ontario • M4X 1B1 • Cabbagetown-South St. James Town













