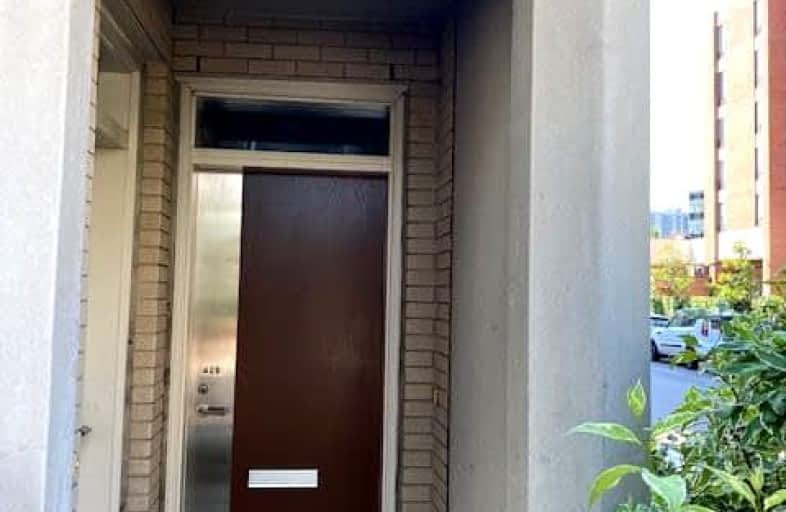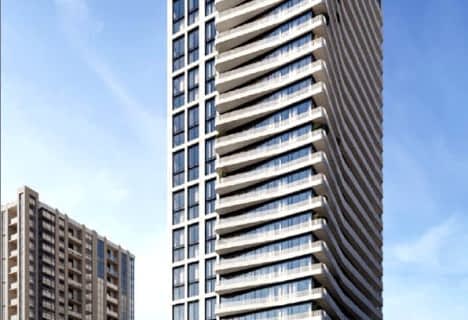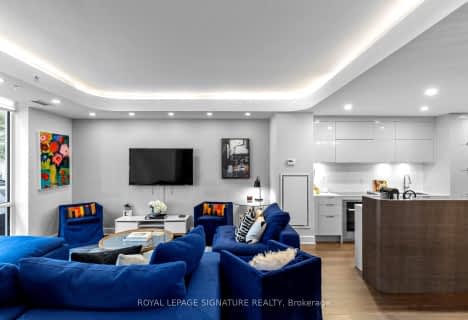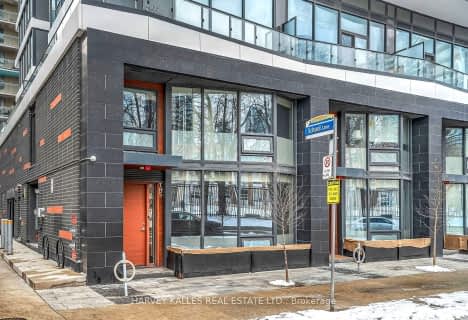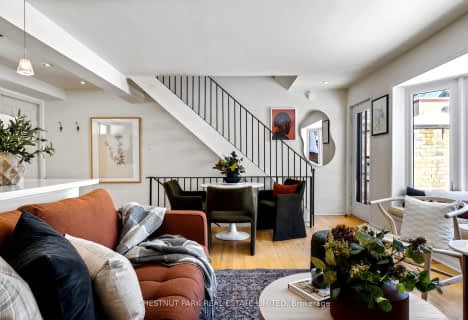Walker's Paradise
- Daily errands do not require a car.
Excellent Transit
- Most errands can be accomplished by public transportation.
Very Bikeable
- Most errands can be accomplished on bike.

Cottingham Junior Public School
Elementary: PublicRosedale Junior Public School
Elementary: PublicOur Lady of Perpetual Help Catholic School
Elementary: CatholicChurch Street Junior Public School
Elementary: PublicHuron Street Junior Public School
Elementary: PublicJesse Ketchum Junior and Senior Public School
Elementary: PublicNative Learning Centre
Secondary: PublicSubway Academy II
Secondary: PublicCollège français secondaire
Secondary: PublicMsgr Fraser-Isabella
Secondary: CatholicJarvis Collegiate Institute
Secondary: PublicSt Joseph's College School
Secondary: Catholic-
Crown & Dragon Pub
890 Yonge Street, Toronto, ON M4W 3P4 0.17km -
Robot Boil House
895 Yonge Street, Toronto, ON M4W 2H2 0.18km -
El Tenedor
909 Yonge St, Toronto, ON M4W 2H2 0.19km
-
Coffee Lunar
920 Yonge Street, Toronto, ON M4W 3C7 0.09km -
Utea
901 Yonge Street, Unit 2, Toronto, ON M4W 2H2 0.17km -
Portici
6 Scollard Street, Toronto, ON M5R 1E9 0.24km
-
Rosedale Club
920 Yonge Street, Suite 1, Toronto, ON M4W 3C7 0.09km -
Izzy Fitness
91 Scollard Street, Unit 1, Toronto, ON M5R 1G2 0.28km -
Barry’s
100 Bloor Street W, Toronto, ON M5S 3L7 0.48km
-
Shoppers Drug Mart
1027 Yonge Street, Toronto, ON M4W 2K6 0.4km -
Markie Pharmacy
1240 Bay Street, Toronto, ON M5R 3N7 0.41km -
Kingsway Drugs
114 Cumberland Street, Toronto, ON M5R 1A6 0.44km
-
Subway
932 Yonge Street, Toronto, ON M4W 2J2 0.13km -
RollStar Sushi
946 Yonge Street, Toronto, ON M4W 2J2 0.13km -
Monkey Sushi
901 Yonge St, Toronto, ON M4W 2H2 0.17km
-
Yorkville Village
55 Avenue Road, Toronto, ON M5R 3L2 0.46km -
Holt Renfrew Centre
50 Bloor Street West, Toronto, ON M4W 0.45km -
Cumberland Terrace
2 Bloor Street W, Toronto, ON M4W 1A7 0.48km
-
Pusateri's Fine Foods
57 Yorkville Avenue, Toronto, ON M5R 3V6 0.34km -
Paris Grocery
2 Crescent Road, Toronto, ON M4W 1S9 0.34km -
Whole Foods Market
87 Avenue Rd, Toronto, ON M5R 3R9 0.41km
-
LCBO
55 Bloor Street W, Manulife Centre, Toronto, ON M4W 1A5 0.52km -
LCBO
20 Bloor Street E, Toronto, ON M4W 3G7 0.54km -
LCBO
10 Scrivener Square, Toronto, ON M4W 3Y9 0.76km
-
Cato's Auto Salon
148 Cumberland St, Toronto, ON M5R 1A8 0.48km -
Shell
1077 Yonge St, Toronto, ON M4W 2L5 0.59km -
P3 Car Care
44 Charles St West, Manulife Centre Garage, parking level 3, Toronto, ON M4Y 1R7 0.63km
-
Cineplex Cinemas Varsity and VIP
55 Bloor Street W, Toronto, ON M4W 1A5 0.52km -
The ROM Theatre
100 Queen's Park, Toronto, ON M5S 2C6 0.76km -
Green Space On Church
519 Church St, Toronto, ON M4Y 2C9 1.13km
-
Yorkville Library
22 Yorkville Avenue, Toronto, ON M4W 1L4 0.28km -
Urban Affairs Library - Research & Reference
Toronto Reference Library, 789 Yonge St, 2nd fl, Toronto, ON M5V 3C6 0.37km -
Toronto Reference Library
789 Yonge Street, Main Floor, Toronto, ON M4W 2G8 0.38km
-
Toronto Grace Hospital
650 Church Street, Toronto, ON M4Y 2G5 0.71km -
Sunnybrook
43 Wellesley Street E, Toronto, ON M4Y 1H1 1.18km -
SickKids
555 University Avenue, Toronto, ON M5G 1X8 1.54km
-
Jesse Ketchum Park
1310 Bay St (at Davenport), Toronto ON M5R 2C4 0.21km -
James Canning Gardens
15 Gloucester St (Yonge), Toronto ON 0.97km -
Queen's Park
111 Wellesley St W (at Wellesley Ave.), Toronto ON M7A 1A5 1.16km
-
TD Bank Financial Group
77 Bloor St W (at Bay St.), Toronto ON M5S 1M2 0.52km -
BMO Bank of Montreal
1 Bedford Rd, Toronto ON M5R 2B5 0.85km -
Scotiabank
334 Bloor St W (at Spadina Rd.), Toronto ON M5S 1W9 1.34km
- 3 bath
- 3 bed
- 1400 sqft
TH4-36 Olive Street, Toronto, Ontario • M6G 2R8 • Willowdale East
- 3 bath
- 3 bed
- 1600 sqft
TH20-30 Nelson Street, Toronto, Ontario • M5V 0H5 • Waterfront Communities C01
- 3 bath
- 2 bed
- 1200 sqft
105-825 Church Street, Toronto, Ontario • M4W 3Z4 • Rosedale-Moore Park
- 2 bath
- 2 bed
- 1200 sqft
293 Mutual Street, Toronto, Ontario • M4Y 1X6 • Church-Yonge Corridor
- 3 bath
- 3 bed
- 1000 sqft
TH5-85 Wood Street, Toronto, Ontario • M4Y 0E8 • Church-Yonge Corridor
- 3 bath
- 2 bed
- 1200 sqft
TH 11-70 Shaftesbury Avenue, Toronto, Ontario • M4T 1A3 • Rosedale-Moore Park
- 3 bath
- 3 bed
- 1200 sqft
S134-180 Mill Street, Toronto, Ontario • M5A 0V6 • Waterfront Communities C08
- 3 bath
- 3 bed
- 1200 sqft
Th105-120 Parliament Street, Toronto, Ontario • M5A 2Y8 • Moss Park
- 3 bath
- 3 bed
- 1400 sqft
TH04-120 Parliament Street, Toronto, Ontario • M5A 2Y8 • Moss Park
