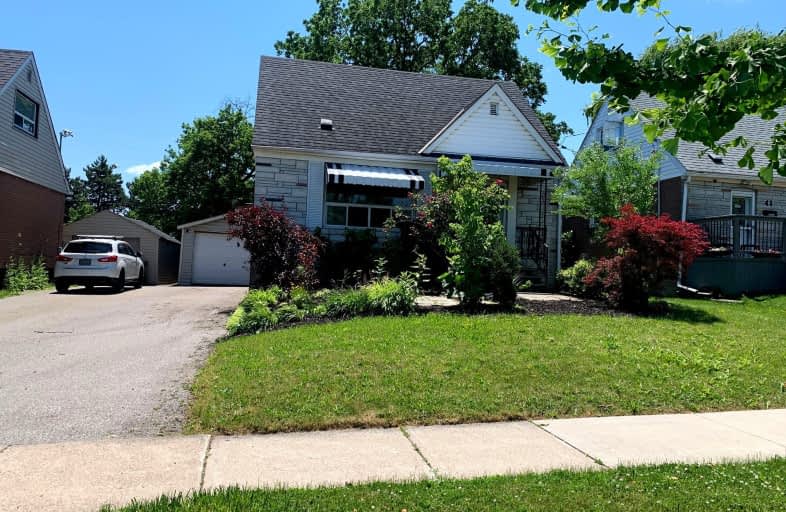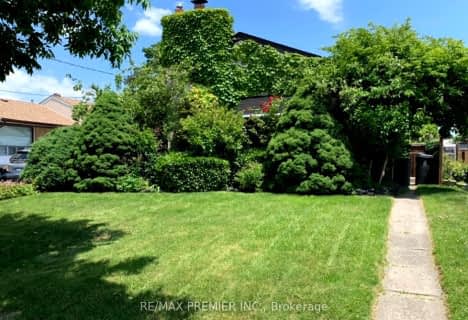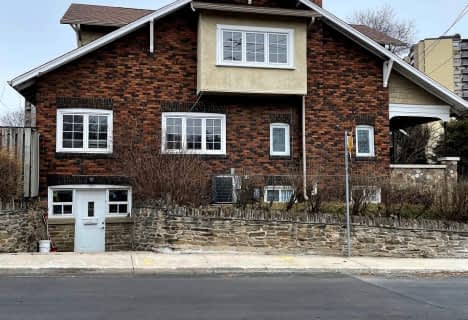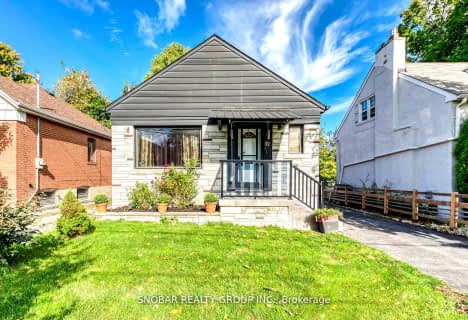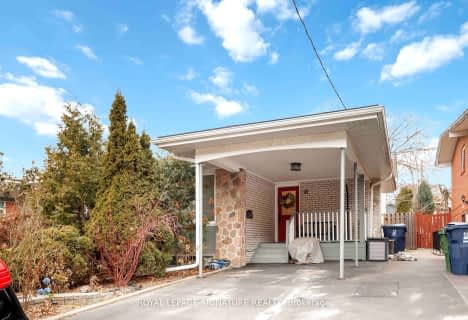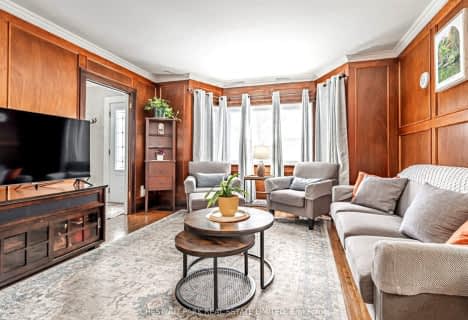Somewhat Walkable
- Some errands can be accomplished on foot.
Good Transit
- Some errands can be accomplished by public transportation.
Somewhat Bikeable
- Most errands require a car.

Boys Leadership Academy
Elementary: PublicSt Maurice Catholic School
Elementary: CatholicThe Elms Junior Middle School
Elementary: PublicElmlea Junior School
Elementary: PublicSt Stephen Catholic School
Elementary: CatholicKingsview Village Junior School
Elementary: PublicCaring and Safe Schools LC1
Secondary: PublicSchool of Experiential Education
Secondary: PublicDon Bosco Catholic Secondary School
Secondary: CatholicThistletown Collegiate Institute
Secondary: PublicMonsignor Percy Johnson Catholic High School
Secondary: CatholicSt. Basil-the-Great College School
Secondary: Catholic-
Cruickshank Park
Lawrence Ave W (Little Avenue), Toronto ON 2.36km -
Richview Barber Shop
Toronto ON 4.04km -
Humbertown Park
Toronto ON 5.69km
-
TD Bank Financial Group
250 Wincott Dr, Etobicoke ON M9R 2R5 3.62km -
CIBC
1174 Weston Rd (at Eglinton Ave. W.), Toronto ON M6M 4P4 5.49km -
TD Bank Financial Group
2390 Keele St, Toronto ON M6M 4A5 5.79km
- 2 bath
- 4 bed
49 Orpington Crescent, Toronto, Ontario • M9V 3E2 • Mount Olive-Silverstone-Jamestown
- 2 bath
- 4 bed
40 Radwinter Drive, Toronto, Ontario • M9V 1P8 • Thistletown-Beaumonde Heights
- 2 bath
- 4 bed
41 Dixington Crescent, Toronto, Ontario • M9P 2K3 • Kingsview Village-The Westway
