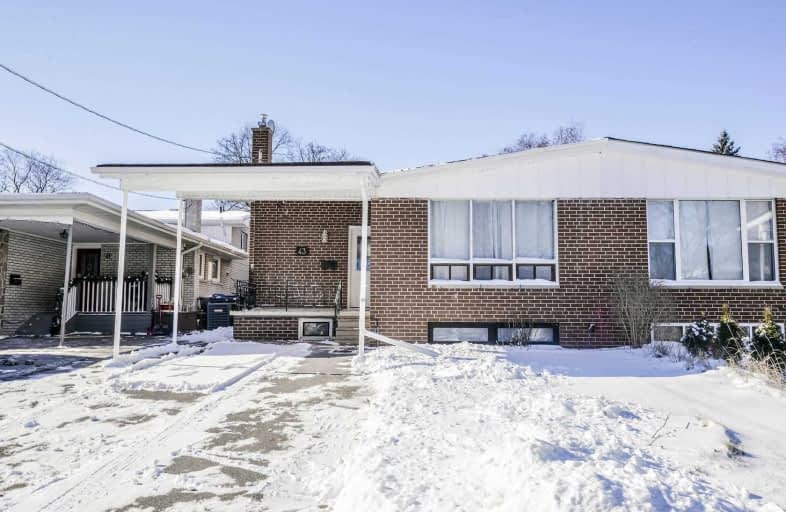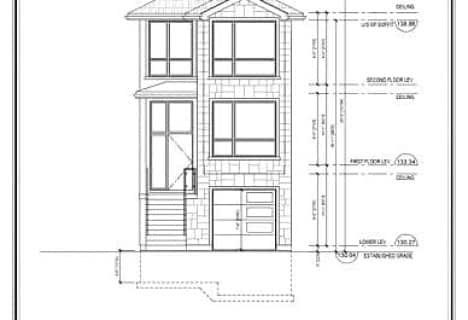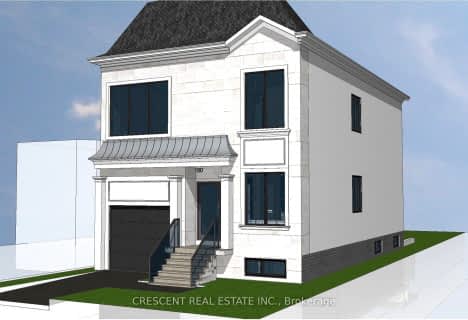Sold on Feb 02, 2019
Note: Property is not currently for sale or for rent.

-
Type: Semi-Detached
-
Style: Backsplit 4
-
Lot Size: 31 x 132.62 Feet
-
Age: No Data
-
Taxes: $3,321 per year
-
Days on Site: 11 Days
-
Added: Jan 22, 2019 (1 week on market)
-
Updated:
-
Last Checked: 2 hours ago
-
MLS®#: W4343310
-
Listed By: Right at home realty inc., brokerage
Perfect Family Home With Option For Income Potential.Freshly Painted. Well Maintained & Cared For. Spacious 4 Bdrm With 3 Full Washrooms Back-Split,Pot Lights In Living ,Large Rooms New Eat-In Kitchen, Finished Basement W/Separate Side Entrance & Newer Kitchen+Living Charming Backyard With Fruit Tree And Garden Shed. Upgraded Front Porch, Driveway Fits Up To 4 Cars! Great Central Etobicoke Location -Steps From Ttc, Shopping, 2 Minutes To Hwy 401.A Must See.
Extras
Includes Existing:2 Fridges,2 Stoves,B/I Dishwasher,Range Hood,Washer,Dryer,All Elfs. Window Coverings.
Property Details
Facts for 43 Dixington Crescent, Toronto
Status
Days on Market: 11
Last Status: Sold
Sold Date: Feb 02, 2019
Closed Date: Mar 07, 2019
Expiry Date: May 31, 2019
Sold Price: $710,000
Unavailable Date: Feb 02, 2019
Input Date: Jan 22, 2019
Property
Status: Sale
Property Type: Semi-Detached
Style: Backsplit 4
Area: Toronto
Community: Kingsview Village-The Westway
Availability Date: Flexible
Inside
Bedrooms: 4
Bathrooms: 3
Kitchens: 1
Kitchens Plus: 1
Rooms: 7
Den/Family Room: No
Air Conditioning: Central Air
Fireplace: No
Laundry Level: Lower
Washrooms: 3
Building
Basement: Apartment
Basement 2: Sep Entrance
Heat Type: Forced Air
Heat Source: Gas
Exterior: Brick
Water Supply: Municipal
Special Designation: Unknown
Parking
Driveway: Mutual
Garage Spaces: 1
Garage Type: Carport
Covered Parking Spaces: 4
Fees
Tax Year: 2018
Tax Legal Description: Pt Lt 2 Plan 6200 As In Tb652649 Etobicoke
Taxes: $3,321
Highlights
Feature: Park
Feature: Place Of Worship
Feature: Public Transit
Feature: School
Land
Cross Street: Islington/Dixon
Municipality District: Toronto W09
Fronting On: West
Pool: None
Sewer: Sewers
Lot Depth: 132.62 Feet
Lot Frontage: 31 Feet
Additional Media
- Virtual Tour: http://www.myvisuallistings.com/vtnb/274533
Rooms
Room details for 43 Dixington Crescent, Toronto
| Type | Dimensions | Description |
|---|---|---|
| Living Main | 4.30 x 5.40 | Combined W/Dining, Hardwood Floor, Pot Lights |
| Dining Main | 3.50 x 3.70 | Combined W/Living, Hardwood Floor, Pot Lights |
| Kitchen Main | 2.70 x 5.40 | Ceramic Floor, Eat-In Kitchen, Renovated |
| Master Upper | 3.10 x 4.40 | Hardwood Floor, Double Closet |
| 2nd Br Upper | 2.10 x 2.10 | Hardwood Floor, Closet |
| 3rd Br Lower | 2.90 x 5.04 | Laminate, Closet |
| 4th Br Lower | 3.20 x 4.30 | Laminate, Double Closet |
| Rec Bsmt | 3.20 x 6.09 | Laminate, Window |
| Kitchen Bsmt | 2.50 x 2.70 | Laminate |
| XXXXXXXX | XXX XX, XXXX |
XXXX XXX XXXX |
$XXX,XXX |
| XXX XX, XXXX |
XXXXXX XXX XXXX |
$XXX,XXX | |
| XXXXXXXX | XXX XX, XXXX |
XXXX XXX XXXX |
$XXX,XXX |
| XXX XX, XXXX |
XXXXXX XXX XXXX |
$XXX,XXX | |
| XXXXXXXX | XXX XX, XXXX |
XXXXXXXX XXX XXXX |
|
| XXX XX, XXXX |
XXXXXX XXX XXXX |
$XXX,XXX | |
| XXXXXXXX | XXX XX, XXXX |
XXXXXXX XXX XXXX |
|
| XXX XX, XXXX |
XXXXXX XXX XXXX |
$XXX,XXX | |
| XXXXXXXX | XXX XX, XXXX |
XXXXXXX XXX XXXX |
|
| XXX XX, XXXX |
XXXXXX XXX XXXX |
$XXX,XXX |
| XXXXXXXX XXXX | XXX XX, XXXX | $710,000 XXX XXXX |
| XXXXXXXX XXXXXX | XXX XX, XXXX | $729,900 XXX XXXX |
| XXXXXXXX XXXX | XXX XX, XXXX | $590,000 XXX XXXX |
| XXXXXXXX XXXXXX | XXX XX, XXXX | $565,900 XXX XXXX |
| XXXXXXXX XXXXXXXX | XXX XX, XXXX | XXX XXXX |
| XXXXXXXX XXXXXX | XXX XX, XXXX | $580,000 XXX XXXX |
| XXXXXXXX XXXXXXX | XXX XX, XXXX | XXX XXXX |
| XXXXXXXX XXXXXX | XXX XX, XXXX | $599,000 XXX XXXX |
| XXXXXXXX XXXXXXX | XXX XX, XXXX | XXX XXXX |
| XXXXXXXX XXXXXX | XXX XX, XXXX | $599,000 XXX XXXX |

Valleyfield Junior School
Elementary: PublicWestway Junior School
Elementary: PublicSt Maurice Catholic School
Elementary: CatholicSt Eugene Catholic School
Elementary: CatholicHilltop Middle School
Elementary: PublicKingsview Village Junior School
Elementary: PublicSchool of Experiential Education
Secondary: PublicCentral Etobicoke High School
Secondary: PublicScarlett Heights Entrepreneurial Academy
Secondary: PublicDon Bosco Catholic Secondary School
Secondary: CatholicKipling Collegiate Institute
Secondary: PublicRichview Collegiate Institute
Secondary: Public- 2 bath
- 4 bed
19A Cardell Avenue, Toronto, Ontario • M9N 1S4 • Humberlea-Pelmo Park W4
- 2 bath
- 4 bed
19B Cardell Avenue, Toronto, Ontario • M9N 1S4 • Humberlea-Pelmo Park W4





