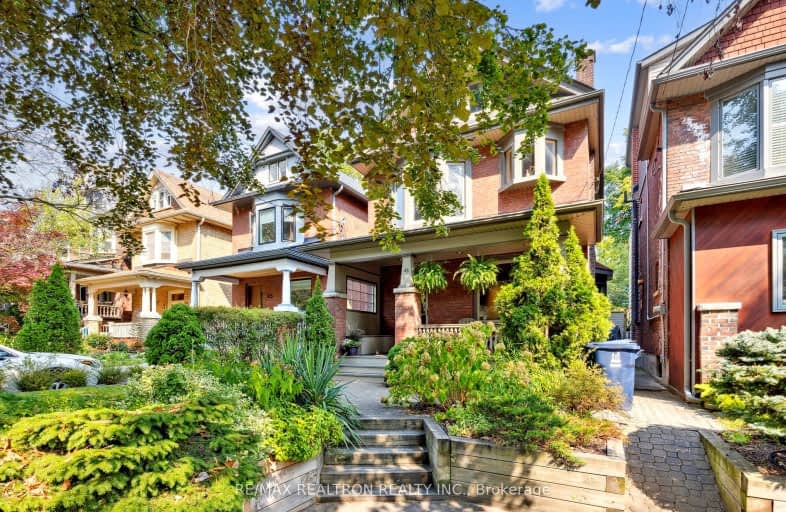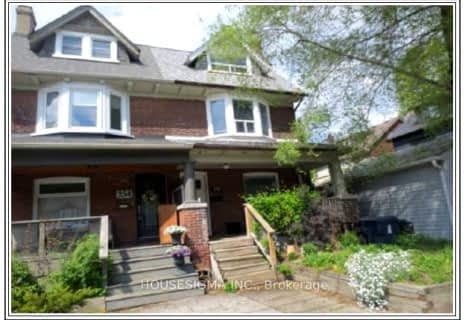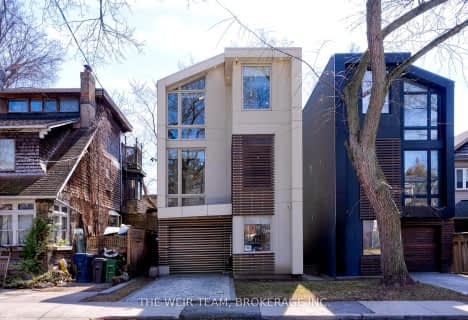Walker's Paradise
- Daily errands do not require a car.
Excellent Transit
- Most errands can be accomplished by public transportation.
Very Bikeable
- Most errands can be accomplished on bike.

Beaches Alternative Junior School
Elementary: PublicNorway Junior Public School
Elementary: PublicGlen Ames Senior Public School
Elementary: PublicKew Beach Junior Public School
Elementary: PublicWilliamson Road Junior Public School
Elementary: PublicBowmore Road Junior and Senior Public School
Elementary: PublicGreenwood Secondary School
Secondary: PublicNotre Dame Catholic High School
Secondary: CatholicSt Patrick Catholic Secondary School
Secondary: CatholicMonarch Park Collegiate Institute
Secondary: PublicNeil McNeil High School
Secondary: CatholicMalvern Collegiate Institute
Secondary: Public-
Woodbine Beach Park
1675 Lake Shore Blvd E (at Woodbine Ave), Toronto ON M4L 3W6 1.08km -
Woodbine Park
Queen St (at Kingston Rd), Toronto ON M4L 1G7 1.14km -
Ashbridge's Bay Park
Ashbridge's Bay Park Rd, Toronto ON M4M 1B4 1.18km
-
Scotiabank
1046 Queen St E (at Pape Ave.), Toronto ON M4M 1K4 2.92km -
BMO Bank of Montreal
627 Pharmacy Ave, Toronto ON M1L 3H3 4.52km -
TD Bank Financial Group
493 Parliament St (at Carlton St), Toronto ON M4X 1P3 5.18km
- 4 bath
- 3 bed
- 2000 sqft
169 Ashdale Avenue, Toronto, Ontario • M4L 2Y8 • Greenwood-Coxwell
- 3 bath
- 4 bed
- 1500 sqft
204 Oakcrest Avenue, Toronto, Ontario • M4C 1C2 • East End-Danforth
- 5 bath
- 4 bed
- 3000 sqft
318 Rhodes Avenue, Toronto, Ontario • M4L 3A3 • Greenwood-Coxwell
- 4 bath
- 4 bed
- 2000 sqft
131 Cedarvale Avenue, Toronto, Ontario • M4C 4J9 • Woodbine-Lumsden














