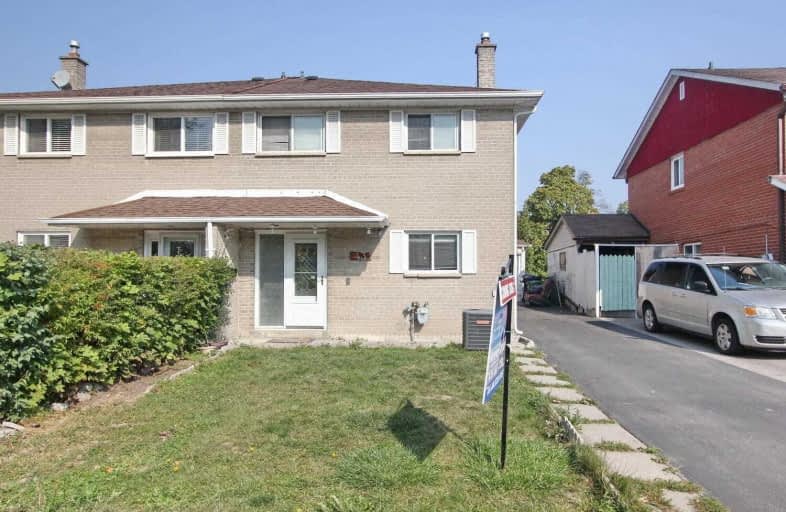
Rivercrest Junior School
Elementary: Public
0.97 km
Elmbank Junior Middle Academy
Elementary: Public
1.02 km
Greenholme Junior Middle School
Elementary: Public
0.46 km
West Humber Junior Middle School
Elementary: Public
1.42 km
Beaumonde Heights Junior Middle School
Elementary: Public
0.74 km
St Andrew Catholic School
Elementary: Catholic
1.03 km
Caring and Safe Schools LC1
Secondary: Public
2.08 km
Thistletown Collegiate Institute
Secondary: Public
1.54 km
Father Henry Carr Catholic Secondary School
Secondary: Catholic
1.14 km
Monsignor Percy Johnson Catholic High School
Secondary: Catholic
1.69 km
North Albion Collegiate Institute
Secondary: Public
1.35 km
West Humber Collegiate Institute
Secondary: Public
0.96 km


