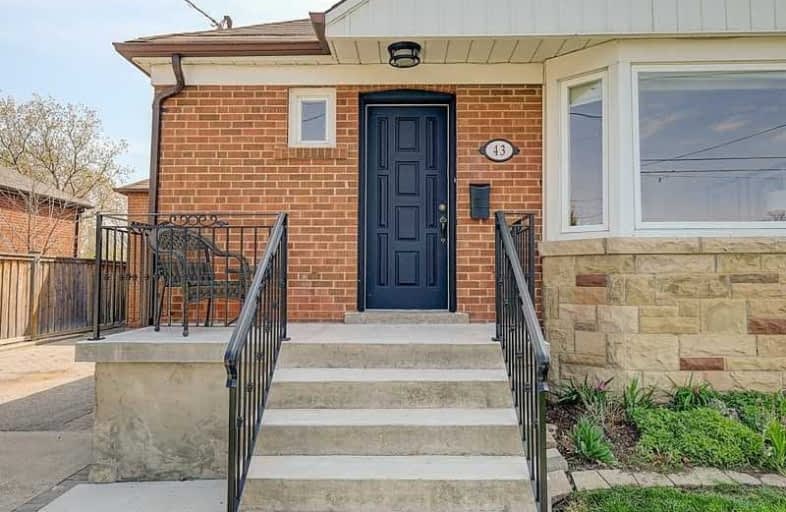
Video Tour

Chalkfarm Public School
Elementary: Public
0.35 km
Pelmo Park Public School
Elementary: Public
1.47 km
Stanley Public School
Elementary: Public
1.81 km
Beverley Heights Middle School
Elementary: Public
1.36 km
Tumpane Public School
Elementary: Public
1.27 km
St. Andre Catholic School
Elementary: Catholic
0.20 km
Emery EdVance Secondary School
Secondary: Public
3.10 km
Emery Collegiate Institute
Secondary: Public
3.08 km
Weston Collegiate Institute
Secondary: Public
2.49 km
Chaminade College School
Secondary: Catholic
2.48 km
Westview Centennial Secondary School
Secondary: Public
3.06 km
St. Basil-the-Great College School
Secondary: Catholic
1.22 km
$
$1,099,000
- 3 bath
- 4 bed
102 Paradelle Crescent, Toronto, Ontario • M3N 1E4 • Glenfield-Jane Heights











