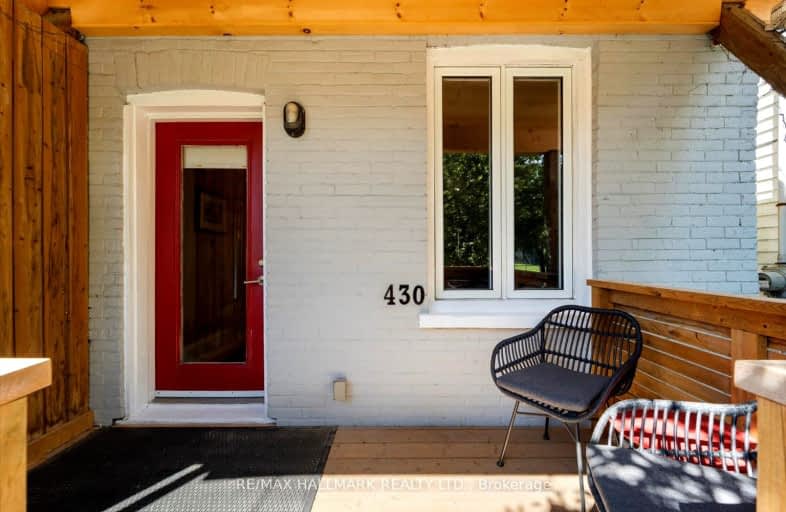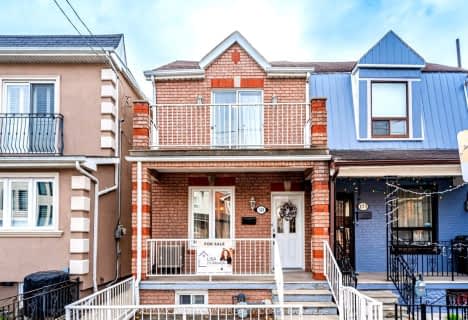
Walker's Paradise
- Daily errands do not require a car.
Excellent Transit
- Most errands can be accomplished by public transportation.
Biker's Paradise
- Daily errands do not require a car.

Lucy McCormick Senior School
Elementary: PublicSt Rita Catholic School
Elementary: CatholicSt Luigi Catholic School
Elementary: CatholicPerth Avenue Junior Public School
Elementary: PublicÉcole élémentaire Charles-Sauriol
Elementary: PublicIndian Road Crescent Junior Public School
Elementary: PublicCaring and Safe Schools LC4
Secondary: PublicÉSC Saint-Frère-André
Secondary: CatholicÉcole secondaire Toronto Ouest
Secondary: PublicBloor Collegiate Institute
Secondary: PublicBishop Marrocco/Thomas Merton Catholic Secondary School
Secondary: CatholicHumberside Collegiate Institute
Secondary: Public-
Perth Square Park
350 Perth Ave (at Dupont St.), Toronto ON 0.28km -
Campbell Avenue Park
Campbell Ave, Toronto ON 0.5km -
High Park
1873 Bloor St W (at Parkside Dr), Toronto ON M6R 2Z3 1.68km
-
TD Bank Financial Group
870 St Clair Ave W, Toronto ON M6C 1C1 2.27km -
CIBC
364 Oakwood Ave (at Rogers Rd.), Toronto ON M6E 2W2 2.53km -
Scotiabank
2256 Eglinton Ave W, Toronto ON M6E 2L3 3.04km
- 2 bath
- 3 bed
- 1500 sqft
14 Peel Avenue North, Toronto, Ontario • M6J 1M4 • Little Portugal
- 2 bath
- 4 bed
- 1100 sqft
1050 Ossington Avenue, Toronto, Ontario • M6G 3V6 • Dovercourt-Wallace Emerson-Junction
- 3 bath
- 3 bed
- 1500 sqft
206 Brandon Avenue, Toronto, Ontario • M6H 0C5 • Dovercourt-Wallace Emerson-Junction
- 2 bath
- 3 bed
- 1500 sqft
169 Lappin Avenue, Toronto, Ontario • M6H 1Y7 • Dovercourt-Wallace Emerson-Junction
- 3 bath
- 4 bed
5 Northumberland Street, Toronto, Ontario • M6H 1P8 • Dovercourt-Wallace Emerson-Junction






