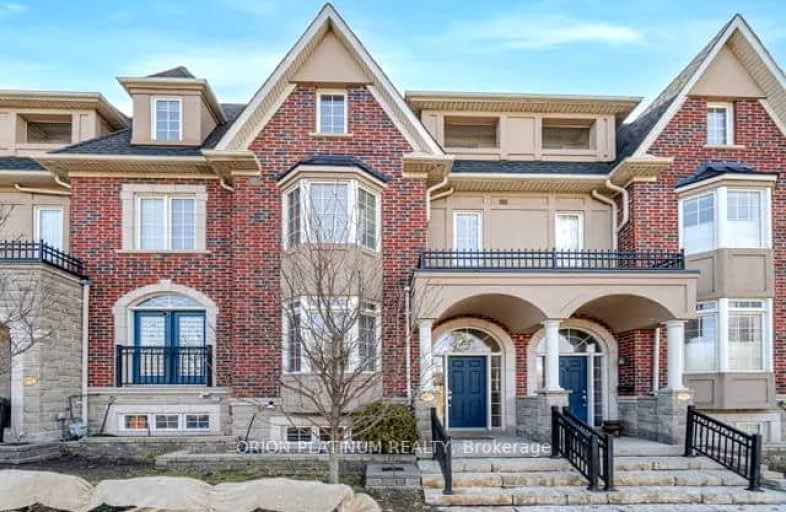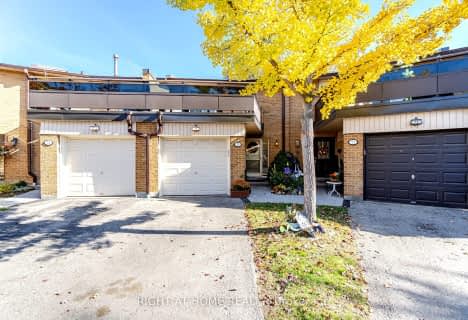Somewhat Walkable
- Some errands can be accomplished on foot.
Good Transit
- Some errands can be accomplished by public transportation.
Bikeable
- Some errands can be accomplished on bike.

Eatonville Junior School
Elementary: PublicBloordale Middle School
Elementary: PublicBroadacres Junior Public School
Elementary: PublicSt Clement Catholic School
Elementary: CatholicMillwood Junior School
Elementary: PublicForest Glen Public School
Elementary: PublicEtobicoke Year Round Alternative Centre
Secondary: PublicBurnhamthorpe Collegiate Institute
Secondary: PublicSilverthorn Collegiate Institute
Secondary: PublicApplewood Heights Secondary School
Secondary: PublicGlenforest Secondary School
Secondary: PublicMichael Power/St Joseph High School
Secondary: Catholic-
The Open Cork Eatery & Lounge
2101 Dundas Street E, Mississauga, ON L4X 1M3 0.95km -
Ivy Castle Restaurant by Renaissance the Creek
2120 Dundas Street E, Mississauga, ON L4X 2V3 1.03km -
The Markland Pub & Eatery
666 Burnhamthorpe Road, Toronto, ON M9C 2Z4 1.14km
-
Starbucks
4201 Bloor Street W, Toronto, ON M9C 1Z6 0.98km -
Starbucks
666 Burnhamthorpe Road, Toronto, ON M9C 2Z4 1.06km -
Old Mill Pastry & Deli
385 The West Mall, Etobicoke, ON M9C 1E7 1.35km
-
Fit4Less
302 The East Mall, Etobicoke, ON M9B 6C7 1.52km -
GoodLife Fitness
185 The West Mall, Etobicoke, ON M9C 5L5 1.54km -
Kings Highway Crossfit
405 The West Mall, Toronto, ON M9C 5J1 1.67km
-
Markland Wood Pharmacy
4335 Bloor Street W, Toronto, ON M9C 2A5 0.15km -
Glen Cade IDA Pharmacy
290 The West Mall, Etobicoke, ON M9C 1C6 1.08km -
Shoppers Drug Mart
666 Burnhamthorpe Road, Toronto, ON M9C 2Z4 1.08km
-
McDonald's
4333 Bloor St. W, Etobicoke, ON M9C 2A5 0.06km -
Pizzaiolo - The Pizza Maker's Pizza
4335 Bloor Street West, Etobicoke, ON M9C 2A5 0.15km -
Kozy Kitchen
3045 Southcreek Road, Unit 51, Mississauga, ON L4X 1M3 0.82km
-
Cloverdale Mall
250 The East Mall, Etobicoke, ON M9B 3Y8 1.57km -
SmartCentres Etobicoke Index
162 North Queen Street, Etobicoke, ON M9C 1H4 1.99km -
SmartCentres Etobicoke
165 North Queen Street, Etobicoke, ON M9C 1A7 2.23km
-
Hasty Market
666 Burnhamthorpe Road, Etobicoke, ON M9C 2Z4 1.14km -
Starsky Foods
2040 Dundas Street E, Mississauga, ON L4X 2X8 1.23km -
Foodies Market & Juice Bar
1900 Dundas Street E, Unit 9-11, Mississauga, ON L4X 1L9 1.36km
-
The Beer Store
666 Burhhamthorpe Road, Toronto, ON M9C 2Z4 1.09km -
LCBO
662 Burnhamthorpe Road, Etobicoke, ON M9C 2Z4 1.14km -
LCBO
Cloverdale Mall, 250 The East Mall, Toronto, ON M9B 3Y8 1.63km
-
Mister Transmission
2191 Dundas Street E, Mississauga, ON L4X 1M3 0.89km -
Mississauga Toyota
2215 Dundas Street E, Mississauga, ON L4X 2X2 0.89km -
Shell
2163 Dundas St E, Mississauga, ON L4X 1M3 1.02km
-
Stage West All Suite Hotel & Theatre Restaurant
5400 Dixie Road, Mississauga, ON L4W 4T4 4.72km -
Cineplex Cinemas Queensway and VIP
1025 The Queensway, Etobicoke, ON M8Z 6C7 4.93km -
Cinéstarz
377 Burnhamthorpe Road E, Mississauga, ON L4Z 1C7 5.29km
-
Toronto Public Library Eatonville
430 Burnhamthorpe Road, Toronto, ON M9B 2B1 2.01km -
Burnhamthorpe Branch Library
1350 Burnhamthorpe Road E, Mississauga, ON L4Y 3V9 2.55km -
Elmbrook Library
2 Elmbrook Crescent, Toronto, ON M9C 5B4 3.19km
-
Queensway Care Centre
150 Sherway Drive, Etobicoke, ON M9C 1A4 2.7km -
Trillium Health Centre - Toronto West Site
150 Sherway Drive, Toronto, ON M9C 1A4 2.71km -
Fusion Hair Therapy
33 City Centre Drive, Suite 680, Mississauga, ON L5B 2N5 6.67km
-
Marie Curtis Park
40 2nd St, Etobicoke ON M8V 2X3 5.35km -
Mississauga Valley Park
1275 Mississauga Valley Blvd, Mississauga ON L5A 3R8 5.72km -
Park Lawn Park
Pk Lawn Rd, Etobicoke ON M8Y 4B6 6.4km
-
TD Bank Financial Group
4141 Dixie Rd, Mississauga ON L4W 1V5 2.56km -
TD Bank Financial Group
689 Evans Ave, Etobicoke ON M9C 1A2 2.98km -
TD Bank Financial Group
1315 the Queensway (Kipling), Etobicoke ON M8Z 1S8 4.05km
- 3 bath
- 4 bed
- 1400 sqft
53-27 Valhalla Inn Road South, Toronto, Ontario • M9B 0B3 • Islington-City Centre West
- 3 bath
- 3 bed
- 2250 sqft
94-1755 Rathburn Road East, Mississauga, Ontario • L4W 2M8 • Rathwood
- 4 bath
- 3 bed
- 1200 sqft
72-2120 Rathburn Road East, Mississauga, Ontario • L4W 2S8 • Rathwood



