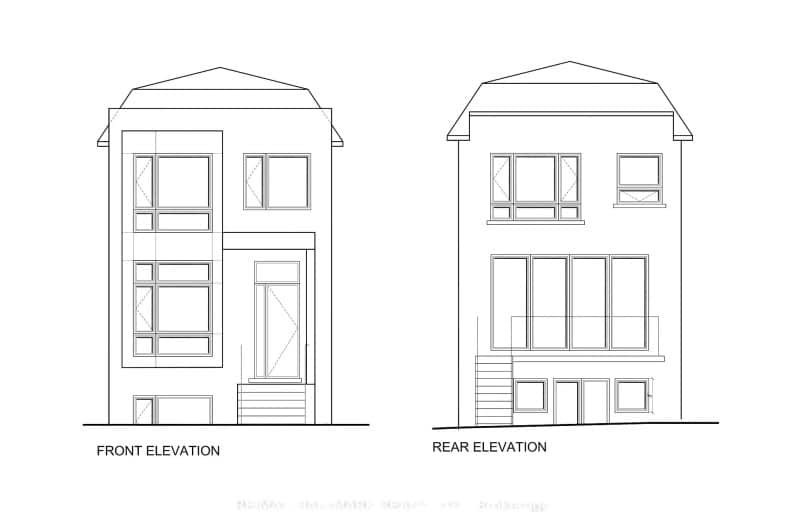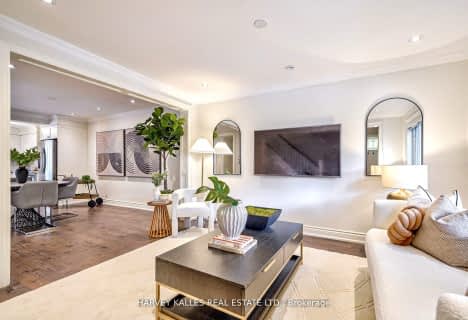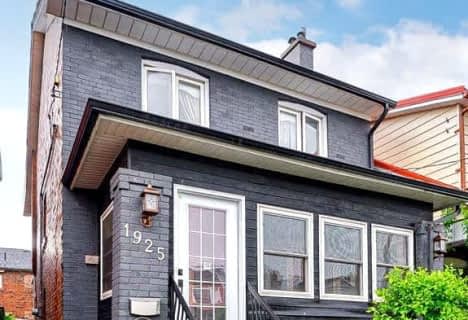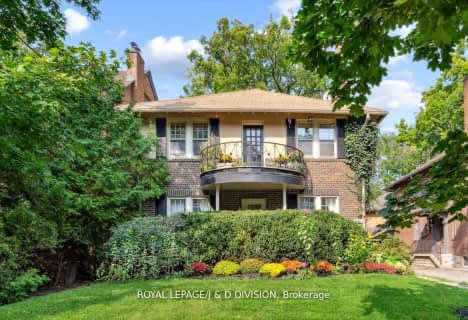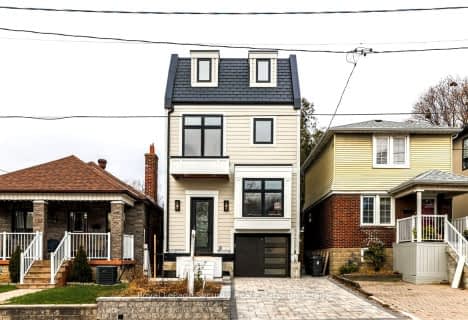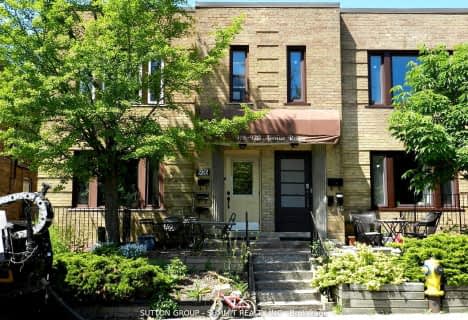Somewhat Walkable
- Some errands can be accomplished on foot.
Excellent Transit
- Most errands can be accomplished by public transportation.
Very Bikeable
- Most errands can be accomplished on bike.

North Preparatory Junior Public School
Elementary: PublicOriole Park Junior Public School
Elementary: PublicJohn Ross Robertson Junior Public School
Elementary: PublicGlenview Senior Public School
Elementary: PublicForest Hill Junior and Senior Public School
Elementary: PublicAllenby Junior Public School
Elementary: PublicMsgr Fraser College (Midtown Campus)
Secondary: CatholicForest Hill Collegiate Institute
Secondary: PublicMarshall McLuhan Catholic Secondary School
Secondary: CatholicNorth Toronto Collegiate Institute
Secondary: PublicLawrence Park Collegiate Institute
Secondary: PublicNorthern Secondary School
Secondary: Public-
Robert Bateman Parkette
281 Chaplin Cres, Toronto ON 0.77km -
Irving W. Chapley Community Centre & Park
205 Wilmington Ave, Toronto ON M3H 6B3 0.93km -
St. Clements - Yonge Parkette
14 St Clements Ave (Yonge), Ontario 1.01km
-
CIBC
1623 Ave Rd (at Woburn Ave.), Toronto ON M5M 3X8 1.95km -
Scotiabank
3446 Yonge St (at Yonge Blvd.), Toronto ON M4N 2N2 2.98km -
TD Bank Financial Group
870 St Clair Ave W, Toronto ON M6C 1C1 3.37km
- 3 bath
- 4 bed
- 1500 sqft
1925 Dufferin Street, Toronto, Ontario • M6E 3P5 • Oakwood Village
- 2 bath
- 6 bed
338 St Clair Avenue East, Toronto, Ontario • M4T 1P4 • Rosedale-Moore Park
- 5 bath
- 5 bed
- 3000 sqft
100 Baycrest Avenue, Toronto, Ontario • M6A 1W3 • Englemount-Lawrence
