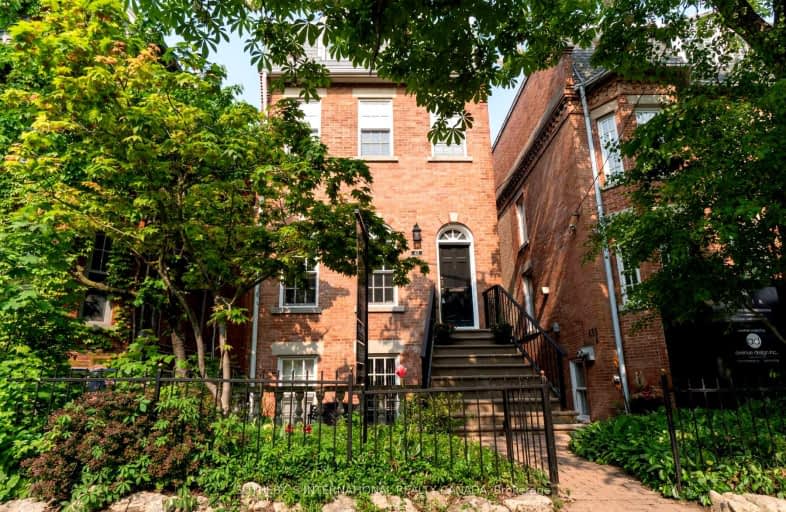
Walker's Paradise
- Daily errands do not require a car.
Rider's Paradise
- Daily errands do not require a car.
Biker's Paradise
- Daily errands do not require a car.

Msgr Fraser College (OL Lourdes Campus)
Elementary: CatholicSprucecourt Junior Public School
Elementary: PublicWinchester Junior and Senior Public School
Elementary: PublicLord Dufferin Junior and Senior Public School
Elementary: PublicOur Lady of Lourdes Catholic School
Elementary: CatholicRose Avenue Junior Public School
Elementary: PublicMsgr Fraser College (St. Martin Campus)
Secondary: CatholicCollège français secondaire
Secondary: PublicMsgr Fraser-Isabella
Secondary: CatholicCALC Secondary School
Secondary: PublicJarvis Collegiate Institute
Secondary: PublicRosedale Heights School of the Arts
Secondary: Public-
Samovar Room
51A Winchester St, Toronto, ON M4X 1A8 0.26km -
Alice's Place
554 Parliament Street, Toronto, ON M4X 1P7 0.29km -
Red Cranberries Restaurant
601 Parliament Street, Toronto, ON M4X 1P9 0.29km
-
Tim Hortons
537 Parliament Street, Toronto, ON M4X 1P3 0.26km -
Jet Fuel Coffee Shop
519 Parliament Street, Toronto, ON M4X 1P3 0.28km -
Staij & Co Cafe & Pastry Boutique
552 Parliament street, Toronto, ON M4X 1P6 0.29km
-
Rexall
539 Parliament Street, Toronto, ON M4X 1P7 0.27km -
Shoppers Drug Mart
467 Parliament Street, Toronto, ON M5A 3A3 0.37km -
Ultra Pharmacy
411 Parliament Street, Toronto, ON M5A 3A1 0.54km
-
Savomar Room
51A Winchester St, Toronto, ON M4X 0.26km -
F'Amelia
12 Amelia Street, Toronto, ON M4X 1E1 0.25km -
Church's Texas Chicken
537 Parliament Street, Toronto, ON M5G 1S4 0.27km
-
Greenwin Square Mall
365 Bloor St E, Toronto, ON M4W 3L4 1.12km -
Carrot Common
348 Danforth Avenue, Toronto, ON M4K 1P1 1.55km -
Shops At Aura
384 Yonge St, Toronto, ON M5G 2K2 1.61km
-
Ambal Trading
591 Parliament St, Toronto, ON M4X 1P9 0.27km -
Cabbage Town Organics
499 Parliament Street, Toronto, ON M4X 1P3 0.31km -
Yarls Super Store
607 Parliament St, Toronto, ON M4X 1P9 0.31km
-
LCBO - Maple Leaf Gardens
20 Carlton Street, Toronto, ON M5B 1J2 1.27km -
Fermentations
201 Danforth Avenue, Toronto, ON M4K 1N2 1.3km -
LCBO
200 Danforth Avenue, Toronto, ON M4K 1N2 1.34km
-
Circle K
581 Parliament Street, Toronto, ON M4X 1P7 0.25km -
Esso
581 Parliament Street, Parliament and Wellesley, Toronto, ON M4X 1P7 0.25km -
UBK Towing
280 Wellesley Street E, Toronto, ON M4X 1G7 0.41km
-
Green Space On Church
519 Church St, Toronto, ON M4Y 2C9 1.23km -
Ryerson Theatre
43 Gerrard Street E, Toronto, ON M5G 2A7 1.42km -
Imagine Cinemas
20 Carlton Street, Toronto, ON M5B 2H5 1.43km
-
Toronto Public Library - Parliament Street Branch
269 Gerrard Street East, Toronto, ON M5A 2G1 0.61km -
Toronto Public Library - St. James Town Branch
495 Sherbourne St, Toronto, ON M4X 1L1 0.74km -
Toronto Public Library - Riverdale
370 Broadview Avenue, Toronto, ON M4M 2H1 1.01km
-
Bridgepoint Health
1 Bridgepoint Drive, Toronto, ON M4M 2B5 0.83km -
Sunnybrook
43 Wellesley Street E, Toronto, ON M4Y 1H1 1.34km -
St. Michael's Hospital Fracture Clinic
30 Bond Street, Toronto, ON M5B 1W8 1.78km
-
Riverdale Park West
500 Gerrard St (at River St.), Toronto ON M5A 2H3 0.39km -
Allan Gardens Conservatory
19 Horticultural Ave (Carlton & Sherbourne), Toronto ON M5A 2P2 0.93km -
The Don Valley Brick Works Park
550 Bayview Ave, Toronto ON M4W 3X8 1.94km
-
Manulife Financial
200 Bloor St E, Toronto ON M4W 1E5 1.44km -
BMO Bank of Montreal
518 Danforth Ave (Ferrier), Toronto ON M4K 1P6 1.85km -
TD Bank Financial Group
77 Bloor St W (at Bay St.), Toronto ON M5S 1M2 1.96km
- 4 bath
- 3 bed
- 3000 sqft
136 Farnham Avenue, Toronto, Ontario • M4V 1H4 • Yonge-St. Clair
- 4 bath
- 4 bed
- 2500 sqft
39 Standish Avenue, Toronto, Ontario • M4W 3B2 • Rosedale-Moore Park
- 5 bath
- 3 bed
- 3500 sqft
4 Bowman Street, Toronto, Ontario • M4X 1T9 • Cabbagetown-South St. James Town
- 8 bath
- 6 bed
- 2500 sqft
323 Mortimer Avenue, Toronto, Ontario • M4J 2C9 • Danforth Village-East York
- 10 bath
- 4 bed
225 Carlton Street, Toronto, Ontario • M5A 2L2 • Cabbagetown-South St. James Town













