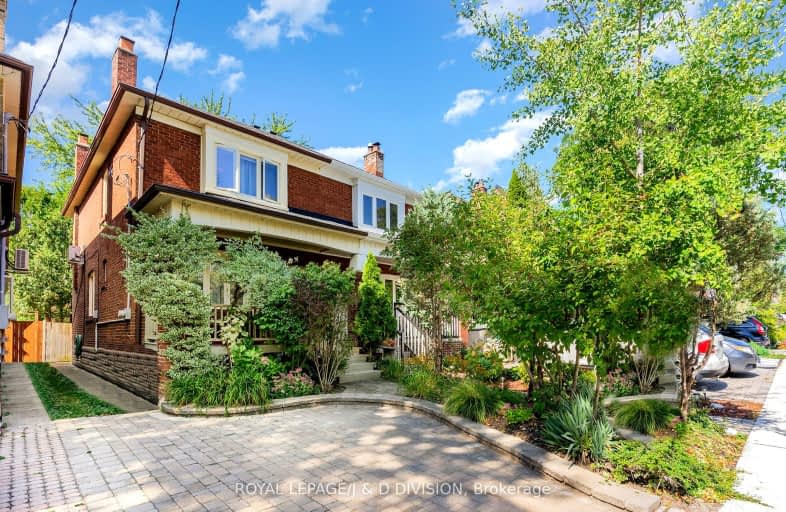Somewhat Walkable
- Most errands can be accomplished on foot.
Excellent Transit
- Most errands can be accomplished by public transportation.
Very Bikeable
- Most errands can be accomplished on bike.

St Alphonsus Catholic School
Elementary: CatholicJ R Wilcox Community School
Elementary: PublicWinona Drive Senior Public School
Elementary: PublicCedarvale Community School
Elementary: PublicMcMurrich Junior Public School
Elementary: PublicHumewood Community School
Elementary: PublicMsgr Fraser Orientation Centre
Secondary: CatholicWest End Alternative School
Secondary: PublicMsgr Fraser College (Alternate Study) Secondary School
Secondary: CatholicVaughan Road Academy
Secondary: PublicOakwood Collegiate Institute
Secondary: PublicForest Hill Collegiate Institute
Secondary: Public-
Senso Bar & Restaurant
730 St Clair Ave W, Toronto, ON M6C 1B3 0.62km -
The Rushton
740 St Clair Ave W, Toronto, ON M6C 1B3 0.63km -
Wise Guys Bar & Grill
682 Street Clair Avenue W, Toronto, ON M6C 1B1 0.63km
-
Hunter Coffee Shop
423 Vaughan Road, Toronto, ON M6C 2P1 0.35km -
McDonald's
710 St Clair W, Toronto, ON M6C 1B2 0.61km -
Becked Goods
684 Saint Clair Avenue W, Toronto, ON M6C 1B1 0.63km
-
Rocket Cycle
688 St. Clair Avenue West, Toronto, ON M6C 1B1 0.63km -
Hone Fitness
585 St Clair Avenue W, Toronto, ON M6C 1A3 0.81km -
Philosophy Fitness
575 St. Clair Avenue W, Toronto, ON M6C 1A3 0.82km
-
Glenholme Pharmacy
896 St Clair Ave W, Toronto, ON M6C 1C5 0.81km -
Shoppers Drug Mart
523 St Clair Ave W, Toronto, ON M6C 1A1 0.93km -
Clairhurst Medical Pharmacy
1466 Bathurst Street, Toronto, ON M6C 1A1 0.98km
-
McDonald's
710 St Clair W, Toronto, ON M6C 1B2 0.61km -
Pain Perdu
736 St. Clair Ave W, Toronto, ON M6C 1B3 0.62km -
Gerry's Fast Foods
724 St Clair Avenue W, Toronto, ON M6C 1B3 0.62km
-
Galleria Shopping Centre
1245 Dupont Street, Toronto, ON M6H 2A6 2.4km -
Yorkville Village
55 Avenue Road, Toronto, ON M5R 3L2 3.3km -
Yonge Eglinton Centre
2300 Yonge St, Toronto, ON M4P 1E4 3.29km
-
No Frills
243 Alberta Avenue, Toronto, ON M6C 3X4 0.79km -
Fruits Market
541 St Clair Ave W, Toronto, ON M6C 2R6 0.87km -
Best Choice
526 Oakwood Ave, York, ON M6E 2X1 1.09km
-
LCBO
908 St Clair Avenue W, St. Clair and Oakwood, Toronto, ON M6C 1C6 0.85km -
LCBO
396 Street Clair Avenue W, Toronto, ON M5P 3N3 1.16km -
LCBO
232 Dupont Street, Toronto, ON M5R 1V7 2.3km
-
Edmar's Auto Service
260 Vaughan Road, Toronto, ON M6C 2N1 0.3km -
Shell
1586 Bathurst Street, York, ON M5P 3H3 0.71km -
Detailing Knights
791 Saint Clair Avenue W, Toronto, ON M6C 1B7 0.72km
-
Hot Docs Ted Rogers Cinema
506 Bloor Street W, Toronto, ON M5S 1Y3 2.82km -
Hot Docs Canadian International Documentary Festival
720 Spadina Avenue, Suite 402, Toronto, ON M5S 2T9 3.16km -
Cineplex Cinemas
2300 Yonge Street, Toronto, ON M4P 1E4 3.34km
-
Oakwood Village Library & Arts Centre
341 Oakwood Avenue, Toronto, ON M6E 2W1 0.73km -
Toronto Public Library - Toronto
1431 Bathurst St, Toronto, ON M5R 3J2 1.08km -
Toronto Public Library
1246 Shaw Street, Toronto, ON M6G 3N9 1.39km
-
SickKids
555 University Avenue, Toronto, ON M5G 1X8 3.35km -
MCI Medical Clinics
160 Eglinton Avenue E, Toronto, ON M4P 3B5 3.68km -
Humber River Regional Hospital
2175 Keele Street, York, ON M6M 3Z4 3.8km
-
Sir Winston Churchill Park
301 St Clair Ave W (at Spadina Rd), Toronto ON M4V 1S4 1.61km -
Earlscourt Park
1200 Lansdowne Ave, Toronto ON M6H 3Z8 2.34km -
Jean Sibelius Square
Wells St and Kendal Ave, Toronto ON 2.39km
-
TD Bank Financial Group
870 St Clair Ave W, Toronto ON M6C 1C1 0.78km -
CIBC
535 Saint Clair Ave W (at Vaughan Rd.), Toronto ON M6C 1A3 0.88km -
TD Bank Financial Group
1347 St Clair Ave W, Toronto ON M6E 1C3 2.06km
- 3 bath
- 3 bed
1051 St. Clarens Avenue, Toronto, Ontario • M6H 3X8 • Corso Italia-Davenport
- 2 bath
- 3 bed
- 1500 sqft
637 Caledonia Road, Toronto, Ontario • M6E 4V7 • Briar Hill-Belgravia
- 3 bath
- 3 bed
- 1500 sqft
45 Rutland Street, Toronto, Ontario • M6N 5G1 • Weston-Pellam Park
- 3 bath
- 3 bed
- 1100 sqft
28 Bowie Avenue, Toronto, Ontario • M6E 2P1 • Briar Hill-Belgravia














