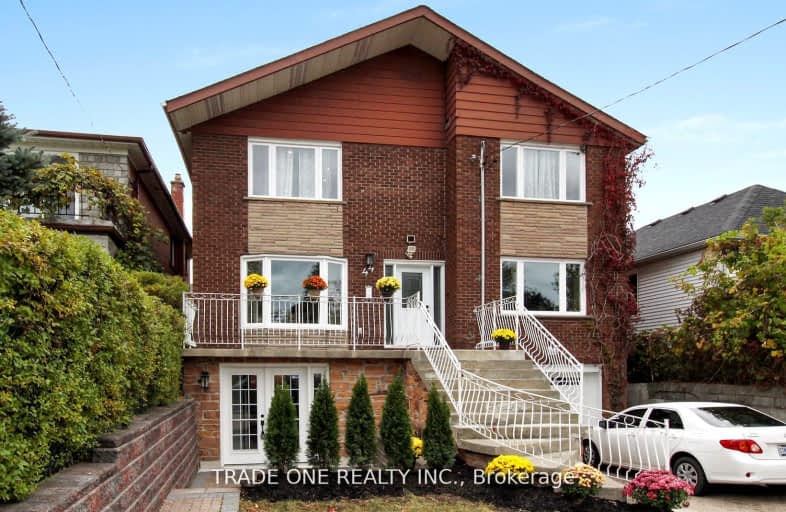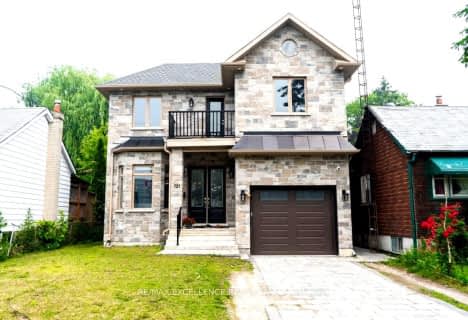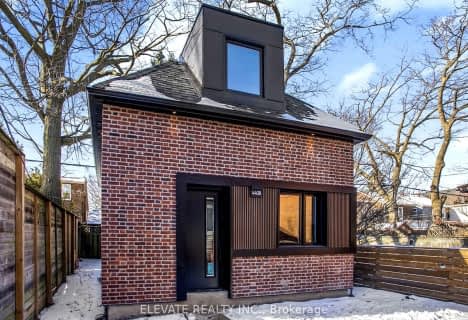
Very Walkable
- Most errands can be accomplished on foot.
Good Transit
- Some errands can be accomplished by public transportation.
Bikeable
- Some errands can be accomplished on bike.

Cliffside Public School
Elementary: PublicImmaculate Heart of Mary Catholic School
Elementary: CatholicJ G Workman Public School
Elementary: PublicBirch Cliff Heights Public School
Elementary: PublicDanforth Gardens Public School
Elementary: PublicJohn A Leslie Public School
Elementary: PublicCaring and Safe Schools LC3
Secondary: PublicSouth East Year Round Alternative Centre
Secondary: PublicScarborough Centre for Alternative Studi
Secondary: PublicBirchmount Park Collegiate Institute
Secondary: PublicBlessed Cardinal Newman Catholic School
Secondary: CatholicR H King Academy
Secondary: Public-
Tara Inn
2365 Kingston Road, Scarborough, ON M1N 1V1 0.68km -
Working Dog Saloon
3676 St Clair Avenue E, Toronto, ON M1M 1T2 1.8km -
Busters by the Bluffs
1539 Kingston Rd, Scarborough, ON M1N 1R9 1.85km
-
Tim Hortons
2294 Kingston Rd, Scarborough, ON M1N 1T9 0.48km -
D’amo
2269 Kingston Road, Toronto, ON M1N 1T8 0.54km -
Starbucks
2387 Kingston Road, Unit 1001, Scarborough, ON M1N 1V1 0.8km
-
Resistance Fitness
2530 Kingston Road, Toronto, ON M1N 1V3 1.05km -
Venice Fitness
750 Warden Avenue, Scarborough, ON M1L 4A1 2.69km -
MSC FItness
2480 Gerrard St E, Toronto, ON M1N 4C3 2.86km
-
Shoppers Drug Mart
2301 Kingston Road, Toronto, ON M1N 1V1 0.57km -
Cliffside Pharmacy
2340 Kingston Road, Scarborough, ON M1N 1V2 0.58km -
Main Drug Mart
2560 Gerrard Street E, Scarborough, ON M1N 1W8 2.38km
-
Pizzaville
2228 Kingston Road, Scarborough, ON M1N 1T9 0.36km -
2122561 Pizza
2258 Kingston Rd, Scarborough, ON M1N 1T9 0.4km -
Riviera Pizza
2258 Kingston Rd, Scarborough, ON M1N 1T9 0.4km
-
Shoppers World
3003 Danforth Avenue, East York, ON M4C 1M9 2.93km -
Cliffcrest Plaza
3049 Kingston Rd, Toronto, ON M1M 1P1 3.16km -
Eglinton Town Centre
1901 Eglinton Avenue E, Toronto, ON M1L 2L6 3.76km
-
416grocery
38A N Woodrow Blvd, Scarborough, ON M1K 1W3 0.73km -
The Bulk Barn
2422 Kingston Rd, Scarborough, ON M1N 1V2 0.76km -
Rod and Joe's No Frills
2471 Kingston Road, Toronto, ON M1N 1G4 0.95km
-
LCBO
1900 Eglinton Avenue E, Eglinton & Warden Smart Centre, Toronto, ON M1L 2L9 3.96km -
Beer & Liquor Delivery Service Toronto
Toronto, ON 3.96km -
LCBO - The Beach
1986 Queen Street E, Toronto, ON M4E 1E5 5.12km
-
Civic Autos
427 Kennedy Road, Scarborough, ON M1K 2A7 1.37km -
Heritage Ford Sales
2660 Kingston Road, Scarborough, ON M1M 1L6 1.42km -
Active Auto Repair & Sales
3561 Av Danforth, Scarborough, ON M1L 1E3 1.74km
-
Cineplex Odeon Eglinton Town Centre Cinemas
22 Lebovic Avenue, Toronto, ON M1L 4V9 3.3km -
Fox Theatre
2236 Queen St E, Toronto, ON M4E 1G2 4.23km -
Alliance Cinemas The Beach
1651 Queen Street E, Toronto, ON M4L 1G5 6.19km
-
Albert Campbell Library
496 Birchmount Road, Toronto, ON M1K 1J9 1km -
Taylor Memorial
1440 Kingston Road, Scarborough, ON M1N 1R1 2.13km -
Dawes Road Library
416 Dawes Road, Toronto, ON M4B 2E8 3.2km
-
Providence Healthcare
3276 Saint Clair Avenue E, Toronto, ON M1L 1W1 2.29km -
Michael Garron Hospital
825 Coxwell Avenue, East York, ON M4C 3E7 5.64km -
Scarborough Health Network
3050 Lawrence Avenue E, Scarborough, ON M1P 2T7 5.79km
- 4 bath
- 6 bed
- 2000 sqft
16 Bellehaven Crescent, Toronto, Ontario • M1M 1H3 • Scarborough Village







