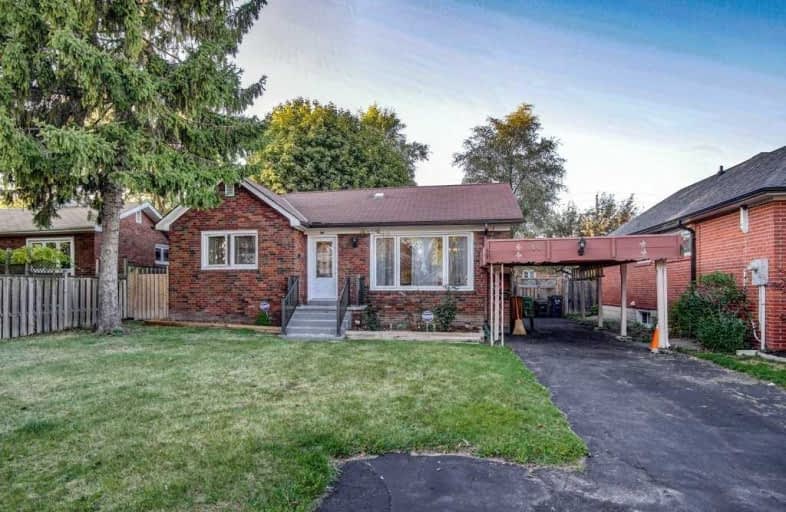
Manhattan Park Junior Public School
Elementary: Public
1.16 km
St Kevin Catholic School
Elementary: Catholic
0.89 km
Terraview-Willowfield Public School
Elementary: Public
0.54 km
Maryvale Public School
Elementary: Public
0.48 km
Buchanan Public School
Elementary: Public
1.04 km
Our Lady of Wisdom Catholic School
Elementary: Catholic
0.29 km
Caring and Safe Schools LC2
Secondary: Public
1.11 km
Parkview Alternative School
Secondary: Public
1.05 km
Stephen Leacock Collegiate Institute
Secondary: Public
2.98 km
Wexford Collegiate School for the Arts
Secondary: Public
1.43 km
Senator O'Connor College School
Secondary: Catholic
1.20 km
Victoria Park Collegiate Institute
Secondary: Public
1.18 km
$
$1,034,000
- 1 bath
- 3 bed
- 1100 sqft
254 Roywood Drive, Toronto, Ontario • M3A 2E6 • Parkwoods-Donalda
$
$899,888
- 3 bath
- 3 bed
- 1500 sqft
26 Innismore Crescent, Toronto, Ontario • M1R 1C7 • Wexford-Maryvale














