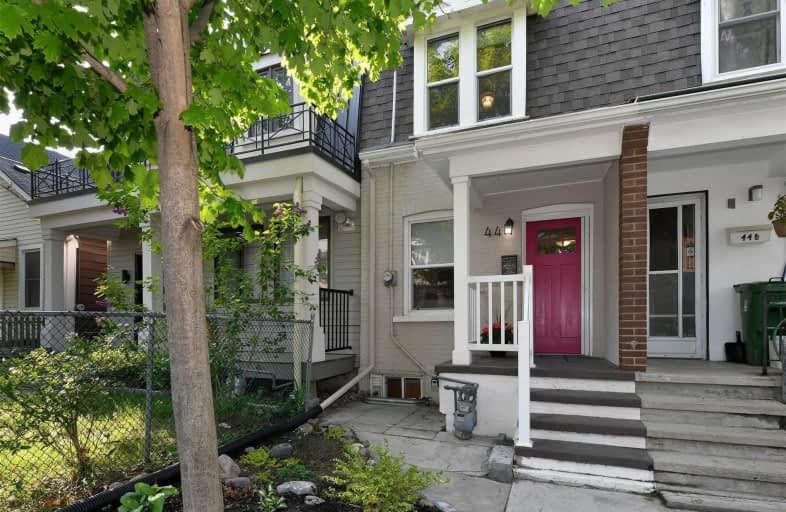Sold on May 22, 2021
Note: Property is not currently for sale or for rent.

-
Type: Att/Row/Twnhouse
-
Style: 2-Storey
-
Lot Size: 12.52 x 150 Feet
-
Age: No Data
-
Taxes: $3,472 per year
-
Days on Site: 1 Days
-
Added: May 21, 2021 (1 day on market)
-
Updated:
-
Last Checked: 1 month ago
-
MLS®#: E5244265
-
Listed By: Re/max hallmark realty ltd., brokerage
You Are Going To Fall In Love!!! Be First To See This Charming Home With High Ceilings, Lots Of Light, You Just Have To Move In And Unpack. From Your Modern Kitchen Step Onto The Deck & Walk Down To Your Garden. The Cozy Lower Level Family Room Is A Great Place To Relax And Enjoy The Garden. You Will Want To Invite Friends Over! This Convenient Location Is Steps Away From Ttc, Parks, Did I Mention Restaurants, The Danfoth & S Much More!
Extras
Stainless Steel Stove, Stainless Steel French Door Fridge, Stainless Steel Built In Dish Washer, Stainless Steel Wine Fridge, Washer/Dryer, All Electrical Light Fixture, All Blinds
Property Details
Facts for 44 Myrtle Avenue, Toronto
Status
Days on Market: 1
Last Status: Sold
Sold Date: May 22, 2021
Closed Date: Jun 24, 2021
Expiry Date: Jul 31, 2021
Sold Price: $1,075,000
Unavailable Date: May 22, 2021
Input Date: May 21, 2021
Prior LSC: Listing with no contract changes
Property
Status: Sale
Property Type: Att/Row/Twnhouse
Style: 2-Storey
Area: Toronto
Community: South Riverdale
Availability Date: Tba
Inside
Bedrooms: 2
Bathrooms: 2
Kitchens: 1
Rooms: 4
Den/Family Room: No
Air Conditioning: Wall Unit
Fireplace: No
Washrooms: 2
Building
Basement: Fin W/O
Heat Type: Forced Air
Heat Source: Gas
Exterior: Alum Siding
Exterior: Brick
Water Supply: Municipal
Special Designation: Unknown
Parking
Driveway: Lane
Garage Type: None
Covered Parking Spaces: 1
Total Parking Spaces: 1
Fees
Tax Year: 2021
Tax Legal Description: Plan 702 Pt Lot 57
Taxes: $3,472
Highlights
Feature: Park
Feature: Place Of Worship
Feature: Public Transit
Feature: School
Land
Cross Street: Jones & Gerrard
Municipality District: Toronto E01
Fronting On: North
Pool: None
Sewer: Sewers
Lot Depth: 150 Feet
Lot Frontage: 12.52 Feet
Additional Media
- Virtual Tour: http://tours.bizzimage.com/ub/173268
Rooms
Room details for 44 Myrtle Avenue, Toronto
| Type | Dimensions | Description |
|---|---|---|
| Living Main | 3.62 x 4.57 | Hardwood Floor, Combined W/Living |
| Dining Main | 3.62 x 4.57 | Hardwood Floor, Open Concept |
| Kitchen Main | 2.71 x 4.50 | Hardwood Floor, W/O To Deck |
| Master 2nd | 3.72 x 3.35 | Hardwood Floor, Broadloom |
| Br 2nd | 2.13 x 3.35 | Hardwood Floor, Closet |
| Family Lower | 3.05 x 4.65 | Laminate, W/O To Garden |
| Laundry Lower | 2.30 x 1.41 | |
| Utility Lower | - |
| XXXXXXXX | XXX XX, XXXX |
XXXX XXX XXXX |
$X,XXX,XXX |
| XXX XX, XXXX |
XXXXXX XXX XXXX |
$XXX,XXX |
| XXXXXXXX XXXX | XXX XX, XXXX | $1,075,000 XXX XXXX |
| XXXXXXXX XXXXXX | XXX XX, XXXX | $799,000 XXX XXXX |

East Alternative School of Toronto
Elementary: PublicÉÉC du Bon-Berger
Elementary: CatholicSt Joseph Catholic School
Elementary: CatholicBlake Street Junior Public School
Elementary: PublicLeslieville Junior Public School
Elementary: PublicPape Avenue Junior Public School
Elementary: PublicFirst Nations School of Toronto
Secondary: PublicSchool of Life Experience
Secondary: PublicSubway Academy I
Secondary: PublicGreenwood Secondary School
Secondary: PublicSt Patrick Catholic Secondary School
Secondary: CatholicRiverdale Collegiate Institute
Secondary: Public- 3 bath
- 3 bed
1550 C Kingston Road, Toronto, Ontario • M1N 1R7 • Birchcliffe-Cliffside



