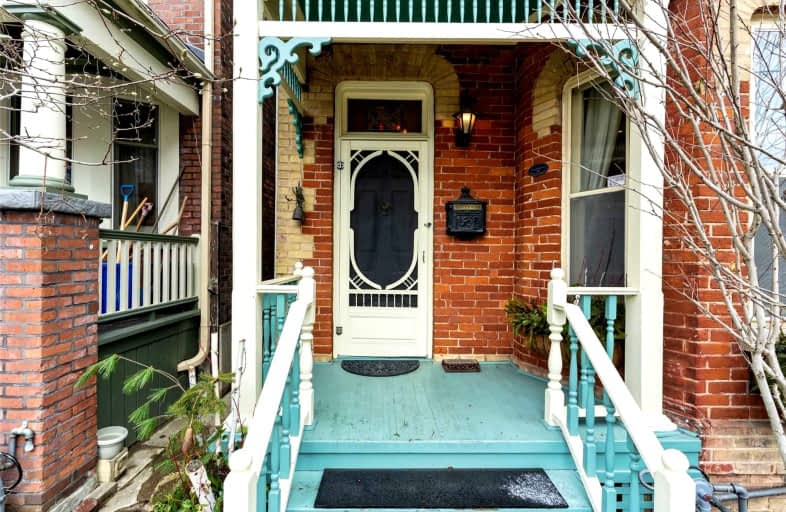Very Walkable
- Most errands can be accomplished on foot.
Rider's Paradise
- Daily errands do not require a car.
Very Bikeable
- Most errands can be accomplished on bike.

Quest Alternative School Senior
Elementary: PublicFirst Nations School of Toronto Junior Senior
Elementary: PublicQueen Alexandra Middle School
Elementary: PublicDundas Junior Public School
Elementary: PublicFrankland Community School Junior
Elementary: PublicWithrow Avenue Junior Public School
Elementary: PublicMsgr Fraser College (St. Martin Campus)
Secondary: CatholicSEED Alternative
Secondary: PublicEastdale Collegiate Institute
Secondary: PublicCALC Secondary School
Secondary: PublicRosedale Heights School of the Arts
Secondary: PublicRiverdale Collegiate Institute
Secondary: Public-
Farside
600 Gerrard Street E, Toronto, ON M4M 1Y3 0.4km -
East End Vine
817 Gerrard Street E, Toronto, ON M4M 1Y8 0.59km -
Wynona
819 Gerrard Street E, Toronto, ON M4M 1Y8 0.6km
-
Rooster Coffee House
479 Broadview Avenue, Toronto, ON M4K 2N4 0.12km -
Riverdale Perk Cafe
633 Logan Avenue, Toronto, ON M4K 3C4 0.42km -
Lamoon Thai Cafe
713 Gerrard St E, Toronto, ON J4Y 0K7 0.43km
-
Pharmacy Broadon
607 Gerrard Street E, Toronto, ON M4M 1Y2 0.43km -
Ottway Holistic Clinic
300 Av Danforth, Toronto, ON M4K 1N6 0.91km -
City Pharmacy
238 Av Danforth, Toronto, ON M4K 1N4 0.92km
-
Mi Mi Restaurant
688 Gerrard Street E, Toronto, ON M4M 1Y3 0.38km -
Farside
600 Gerrard Street E, Toronto, ON M4M 1Y3 0.4km -
Pho East
610 Gerrard Street E, Toronto, ON M4M 1Y3 0.4km
-
Carrot Common
348 Danforth Avenue, Toronto, ON M4K 1P1 0.92km -
Gerrard Square
1000 Gerrard Street E, Toronto, ON M4M 3G6 0.97km -
Gerrard Square
1000 Gerrard Street E, Toronto, ON M4M 3G6 0.96km
-
Luke's Grocery & Snack Bar
635 Logan Ave, Toronto, ON M4K 3C4 0.43km -
Galaxy Fresh Foods
587-591 Gerrard Street E, Toronto, ON M4M 1Y2 0.45km -
Mei King Company
337 Broadview Ave, Toronto, ON M4M 2H1 0.52km
-
Fermentations
201 Danforth Avenue, Toronto, ON M4K 1N2 0.87km -
LCBO
200 Danforth Avenue, Toronto, ON M4K 1N2 0.93km -
LCBO - Danforth and Greenwood
1145 Danforth Ave, Danforth and Greenwood, Toronto, ON M4J 1M5 1.93km
-
Don Valley Auto Centre
388 Carlaw Avenue, Toronto, ON M4M 2T4 0.83km -
Audi Downtown
328 Bayview Avenue, Toronto, ON M5A 3R7 1.15km -
Hoerner Heating & Plumbing
868 Broadview Avenue, Toronto, ON M4K 2R1 1.25km
-
Funspree
Toronto, ON M4M 3A7 1.23km -
Nightwood Theatre
55 Mill Street, Toronto, ON M5A 3C4 2.26km -
Green Space On Church
519 Church St, Toronto, ON M4Y 2C9 2.41km
-
Toronto Public Library - Riverdale
370 Broadview Avenue, Toronto, ON M4M 2H1 0.43km -
Pape/Danforth Library
701 Pape Avenue, Toronto, ON M4K 3S6 1.16km -
Queen/Saulter Public Library
765 Queen Street E, Toronto, ON M4M 1H3 1.17km
-
Bridgepoint Health
1 Bridgepoint Drive, Toronto, ON M4M 2B5 0.48km -
Sunnybrook
43 Wellesley Street E, Toronto, ON M4Y 1H1 2.52km -
St. Michael's Hospital Fracture Clinic
30 Bond Street, Toronto, ON M5B 1W8 2.75km
-
Withrow Park Off Leash Dog Park
Logan Ave (Danforth), Toronto ON 0.65km -
Winchester Park
530 Ontario St (Ontario & Carlton), Toronto ON 1.66km -
Greenwood Park
150 Greenwood Ave (at Dundas), Toronto ON M4L 2R1 1.76km
-
Scotiabank
649 Danforth Ave (at Pape Ave.), Toronto ON M4K 1R2 1.14km -
RBC Royal Bank
101 Dundas St W (at Bay St), Toronto ON M5G 1C4 3.06km -
Scotiabank
44 King St W, Toronto ON M5H 1H1 3.24km
- 2 bath
- 3 bed
237 Sammon Avenue, Toronto, Ontario • M4J 1Z4 • Danforth Village-East York
- — bath
- — bed
- — sqft
10 Laurier Avenue, Toronto, Ontario • M4X 1S3 • Cabbagetown-South St. James Town
- 3 bath
- 3 bed
154 Woodycrest Avenue, Toronto, Ontario • M4J 3B9 • Danforth Village-East York
- 2 bath
- 3 bed
180 Browning Avenue, Toronto, Ontario • M4K 1W5 • Playter Estates-Danforth
- 3 bath
- 3 bed
437 Saint Clair Avenue East, Toronto, Ontario • M4T 1P6 • Rosedale-Moore Park














