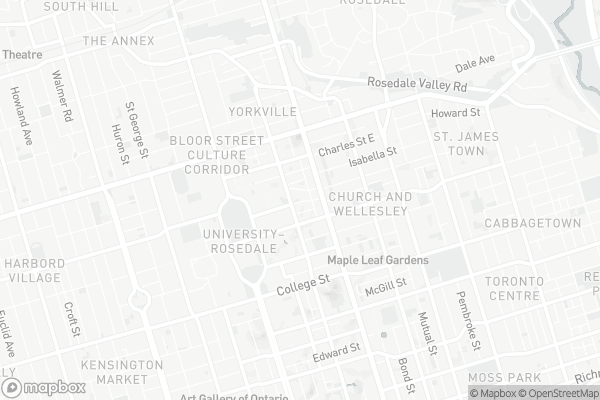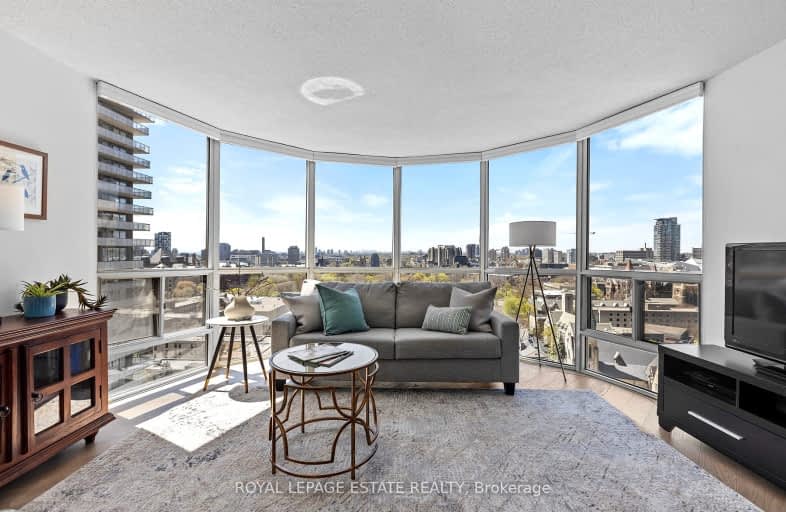Very Walkable
- Most errands can be accomplished on foot.
Rider's Paradise
- Daily errands do not require a car.
Biker's Paradise
- Daily errands do not require a car.

Msgr Fraser College (OL Lourdes Campus)
Elementary: CatholicCollège français élémentaire
Elementary: PublicOrde Street Public School
Elementary: PublicChurch Street Junior Public School
Elementary: PublicJesse Ketchum Junior and Senior Public School
Elementary: PublicOur Lady of Lourdes Catholic School
Elementary: CatholicNative Learning Centre
Secondary: PublicContact Alternative School
Secondary: PublicCollège français secondaire
Secondary: PublicMsgr Fraser-Isabella
Secondary: CatholicJarvis Collegiate Institute
Secondary: PublicSt Joseph's College School
Secondary: Catholic-
Rabba Fine Foods
24 Wellesley Street West, Toronto 0.15km -
Galleria Supermarket Express (Wellesley)
558 Yonge Street, Toronto 0.23km -
Rabba Fine Foods
9 Isabella Street, Toronto 0.24km
-
Issiac Bard
44 Saint Joseph Street, Toronto 0.03km -
Bar Volo
17 Saint Nicholas Street, Toronto 0.12km -
LCBO
547 Yonge Street, Toronto 0.28km
-
Tokyo Sushi
33 Saint Joseph Street, Toronto 0.02km -
Hot Pot Kitchen 鱻辣燙
29B Saint Joseph Street, Toronto 0.03km -
Sol Pizza
1033 Bay Street Unit 9, Toronto 0.04km
-
Hey Niu Niu
29 Saint Joseph Street, Toronto 0.03km -
SUNTEA 新作の茶 St Joseph Street
29c Saint Joseph Street, Toronto 0.03km -
Second Cup Café
1000 Bay Street Unit 101, Toronto 0.09km
-
RBC Royal Bank
608 Yonge Street, Toronto 0.15km -
Scotiabank
555 Yonge Street, Toronto 0.25km -
BMO Bank of Montreal
55 Bloor Street West, Toronto 0.44km
-
Petro-Canada
505 Jarvis Street, Toronto 0.72km -
Canadian Tire Gas+
835 Yonge Street, Toronto 0.8km -
Esso
241 Church Street, Toronto 1.29km
-
Ivan Miskiv Fitness
1 Irwin Avenue, Toronto 0.13km -
Legends Fitness Inc. / DeLegends Fitness Personal Training Studio.
1 Irwin Avenue, Toronto 0.13km -
Ben Centeno Training System
9 Saint Nicholas Street, Toronto 0.13km
-
Clover Hill Park
50 Saint Joseph Street, Toronto 0.11km -
Saint Mary Street Parkette
Old Toronto 0.21km -
James Canning Gardens
Old Toronto 0.22km
-
CMC
20 Saint Joseph Street, Toronto 0.05km -
John M. Kelly Library (University of St. Michael's College)
113 Saint Joseph Street, Toronto 0.24km -
Regis College Library
100 Wellesley Street West, Toronto 0.33km
-
Wiedermann Klaus Dr
1033 Bay Street, Toronto 0.04km -
Mediqas
1033 Bay Street, Toronto 0.05km -
Canada Vein Clinics
1033 Bay Street Suite 311, Toronto 0.05km
-
Pharmasave SanoMed Pharmacy & Compounding Centre
1000 Bay Street Unit 1, Toronto 0.12km -
Shoppers Drug Mart
951 Bay Street Unit G41, Toronto 0.13km -
Pace Pharmacy And Compounding Experts
14 Isabella Street, Toronto 0.26km
-
Charles St. Promenade
730 Yonge Street, Toronto 0.31km -
Indigo Books & Music
Corner of Bay and, 55 Bloor Street West, Toronto 0.43km -
Manulife Centre
55 Bloor Street West, Toronto 0.43km
-
Lewis Kay Casting
10 Saint Mary Street, Toronto 0.24km -
Cineplex Cinemas Varsity and VIP
55 Bloor Street West, Toronto 0.32km -
Imagine Cinemas Carlton Cinema
20 Carlton Street, Toronto 0.65km
-
Mullins Irish Pub
1033 Bay Street, Toronto 0.06km -
SALVO
5 Saint Joseph Street, Toronto 0.11km -
Bar Volo
17 Saint Nicholas Street, Toronto 0.12km
More about this building
View 44 St. Joseph Street, Toronto- 2 bath
- 3 bed
- 900 sqft
3711-38 Widmer Street, Toronto, Ontario • M5V 2E9 • Waterfront Communities C01
- 3 bath
- 2 bed
- 1000 sqft
PH09-308 Palmerston Avenue, Toronto, Ontario • M6J 3X9 • Trinity Bellwoods
- 2 bath
- 2 bed
- 700 sqft
4304-55 Charles Street East, Toronto, Ontario • M4Y 0J1 • Church-Yonge Corridor
- 2 bath
- 2 bed
- 800 sqft
PH18-25 Lower Simcoe Street, Toronto, Ontario • M5J 3A1 • Waterfront Communities C01
- 2 bath
- 2 bed
- 800 sqft
706-25 Capreol Court, Toronto, Ontario • M5V 3Z7 • Waterfront Communities C01
- 2 bath
- 3 bed
- 700 sqft
2105-215 Queen Street, Toronto, Ontario • M5V 0P5 • Waterfront Communities C01
- — bath
- — bed
- — sqft
3101-35 Balmuto Street, Toronto, Ontario • M4Y 0A3 • Bay Street Corridor
- 1 bath
- 2 bed
- 800 sqft
1405-33 Charles Street East, Toronto, Ontario • M4Y 0A2 • Church-Yonge Corridor
- 2 bath
- 2 bed
- 800 sqft
3710-300 Front Street West, Toronto, Ontario • M5V 0E9 • Waterfront Communities C01
- 2 bath
- 2 bed
- 700 sqft
2607-170 Bayview Avenue, Toronto, Ontario • M5A 0M4 • Waterfront Communities C08













