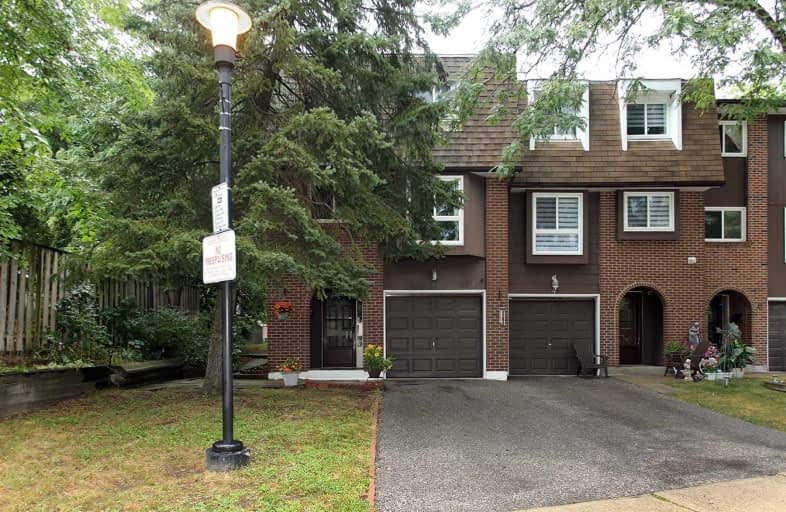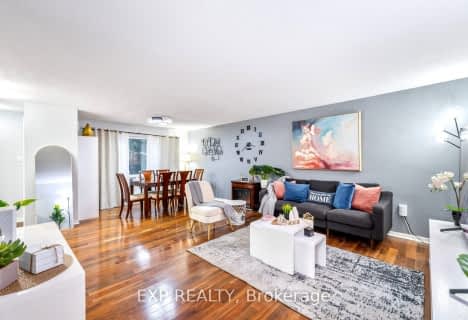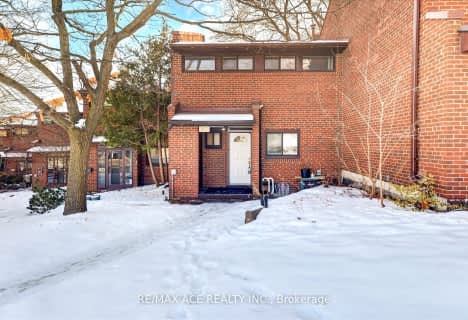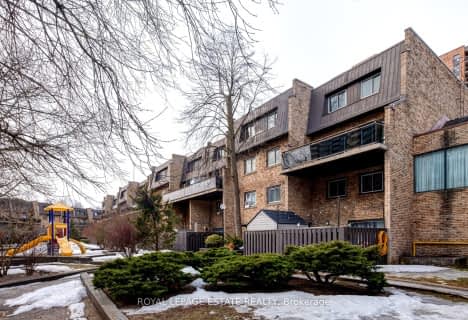Somewhat Walkable
- Some errands can be accomplished on foot.
Excellent Transit
- Most errands can be accomplished by public transportation.
Somewhat Bikeable
- Most errands require a car.

Highland Creek Public School
Elementary: PublicWest Hill Public School
Elementary: PublicSt Malachy Catholic School
Elementary: CatholicSt Martin De Porres Catholic School
Elementary: CatholicWilliam G Miller Junior Public School
Elementary: PublicJoseph Brant Senior Public School
Elementary: PublicNative Learning Centre East
Secondary: PublicMaplewood High School
Secondary: PublicWest Hill Collegiate Institute
Secondary: PublicSir Oliver Mowat Collegiate Institute
Secondary: PublicSt John Paul II Catholic Secondary School
Secondary: CatholicSir Wilfrid Laurier Collegiate Institute
Secondary: Public-
Karla's Roadhouse
4630 Kingston Road, Toronto, ON M1E 4Z4 0.06km -
Taste N Flavour
4637 Kingston Road, Unit 1, Toronto, ON M1E 2P8 0.13km -
Remedy Lounge And Cafe
271 Old Kingston Road, Toronto, ON M1C 0.87km
-
First Boost Nutrition Studio
4679 Kingston Road, Toronto, ON M1E 2P8 0.45km -
Tim Hortons
4479 Kingston Rd, Scarborough, ON M1E 2N7 0.98km -
creek coffee & co
370 Old Kingston Road, Toronto, ON M1C 1B6 1.11km
-
West Hill Medical Pharmacy
4637 kingston road, Unit 2, Toronto, ON M1E 2P8 0.13km -
Pharmasave
4218 Lawrence Avenue East, Scarborough, ON M1E 4X9 0.87km -
Rexall
4459 Kingston Road, Toronto, ON M1E 2N7 1.07km
-
Sunny Up All Day Breakfast
4630 Kingston Road, Scarborough, ON M1E 4Z4 0.09km -
Karla's Roadhouse
4630 Kingston Road, Toronto, ON M1E 4Z4 0.06km -
Meet Sushi & Boil
4630 Kingston Road, Unit 9-10, Toronto, ON M1E 4Z4 0.09km
-
SmartCentres - Scarborough East
799 Milner Avenue, Scarborough, ON M1B 3C3 3.24km -
Cedarbrae Mall
3495 Lawrence Avenue E, Toronto, ON M1H 1A9 4.41km -
Malvern Town Center
31 Tapscott Road, Scarborough, ON M1B 4Y7 4.81km
-
Bulk Barn
4525 Kingston Rd, Toronto, ON M1E 2P1 0.81km -
Food Basics
255 Morningside Ave, Scarborough, ON M1E 3E6 0.82km -
Joseph's No Frills
4473 Kingston Road, Toronto, ON M1E 2N7 1km
-
LCBO
4525 Kingston Rd, Scarborough, ON M1E 2P1 0.81km -
Beer Store
3561 Lawrence Avenue E, Scarborough, ON M1H 1B2 4.35km -
LCBO
748-420 Progress Avenue, Toronto, ON M1P 5J1 6.81km
-
Towing Angels
27 Morrish Road, Unit 2, Toronto, ON M1C 1E6 1.01km -
Rm Auto Service
4418 Kingston Road, Scarborough, ON M1E 2N4 1.19km -
Petro-Canada
3100 Ellesmere Road, Scarborough, ON M1E 4C2 1.72km
-
Cineplex Odeon Corporation
785 Milner Avenue, Scarborough, ON M1B 3C3 3.16km -
Cineplex Odeon
785 Milner Avenue, Toronto, ON M1B 3C3 3.17km -
Cineplex Cinemas Scarborough
300 Borough Drive, Scarborough Town Centre, Scarborough, ON M1P 4P5 6.23km
-
Morningside Library
4279 Lawrence Avenue E, Toronto, ON M1E 2N7 0.63km -
Toronto Public Library - Highland Creek
3550 Ellesmere Road, Toronto, ON M1C 4Y6 1.63km -
Port Union Library
5450 Lawrence Ave E, Toronto, ON M1C 3B2 3.07km
-
Rouge Valley Health System - Rouge Valley Centenary
2867 Ellesmere Road, Scarborough, ON M1E 4B9 2.2km -
Scarborough Health Network
3050 Lawrence Avenue E, Scarborough, ON M1P 2T7 5.89km -
Scarborough General Hospital Medical Mall
3030 Av Lawrence E, Scarborough, ON M1P 2T7 6.04km
-
Colonel Danforth Park
Lawrence Ave E, Toronto ON 1.08km -
Bill Hancox Park
101 Bridgeport Dr (Lawrence & Bridgeport), Scarborough ON 2.7km -
Port Union Village Common Park
105 Bridgend St, Toronto ON M9C 2Y2 3.47km
-
TD Bank Financial Group
680 Markham Rd, Scarborough ON M1H 2A7 4.18km -
Alterna Savings
410 Progress Ave, Toronto ON M1P 5J1 6.81km -
TD Bank Financial Group
1571 Sandhurst Cir (at McCowan Rd.), Scarborough ON M1V 1V2 8.22km
More about this building
View 443 Manse Road, Toronto








