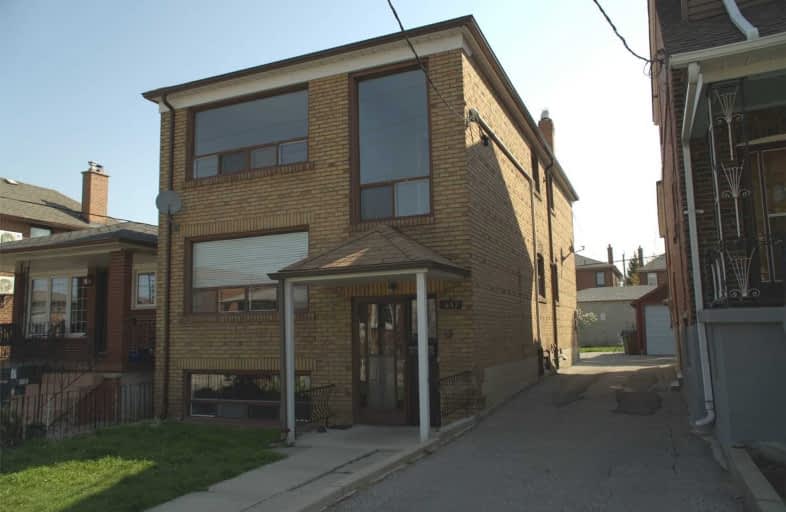
3D Walkthrough

Fairbank Public School
Elementary: Public
0.87 km
St John Bosco Catholic School
Elementary: Catholic
0.52 km
D'Arcy McGee Catholic School
Elementary: Catholic
0.56 km
Stella Maris Catholic School
Elementary: Catholic
0.86 km
St Thomas Aquinas Catholic School
Elementary: Catholic
0.94 km
Rawlinson Community School
Elementary: Public
0.54 km
Vaughan Road Academy
Secondary: Public
0.73 km
Oakwood Collegiate Institute
Secondary: Public
1.17 km
Bloor Collegiate Institute
Secondary: Public
3.22 km
George Harvey Collegiate Institute
Secondary: Public
2.36 km
Forest Hill Collegiate Institute
Secondary: Public
2.53 km
Dante Alighieri Academy
Secondary: Catholic
2.76 km

