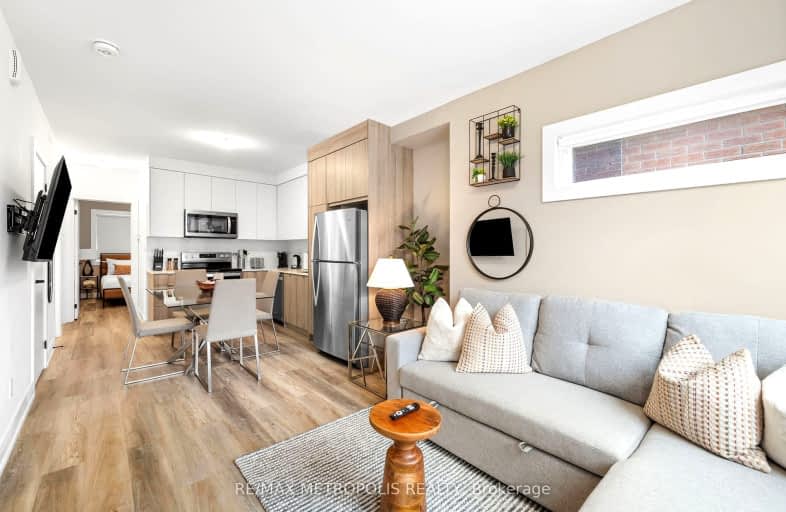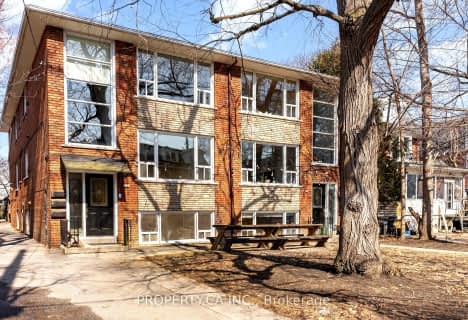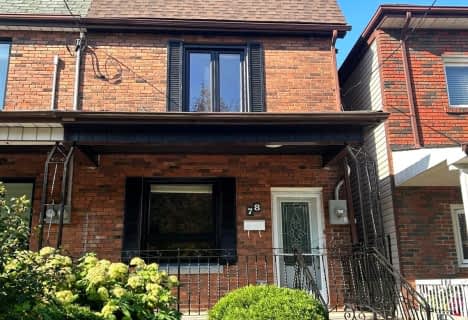Walker's Paradise
- Daily errands do not require a car.
Rider's Paradise
- Daily errands do not require a car.
Biker's Paradise
- Daily errands do not require a car.

City View Alternative Senior School
Elementary: PublicÉcole élémentaire Toronto Ouest
Elementary: PublicÉIC Saint-Frère-André
Elementary: CatholicShirley Street Junior Public School
Elementary: PublicBrock Public School
Elementary: PublicSt Helen Catholic School
Elementary: CatholicCaring and Safe Schools LC4
Secondary: PublicALPHA II Alternative School
Secondary: PublicÉSC Saint-Frère-André
Secondary: CatholicÉcole secondaire Toronto Ouest
Secondary: PublicBloor Collegiate Institute
Secondary: PublicSt Mary Catholic Academy Secondary School
Secondary: Catholic-
Sorauren Avenue Park
289 Sorauren Ave (at Wabash Ave.), Toronto ON 0.71km -
Dufferin Grove Park
875 Dufferin St (btw Sylvan & Dufferin Park), Toronto ON M6H 3K8 0.67km -
Campbell Avenue Park
Campbell Ave, Toronto ON 1.19km
-
TD Bank Financial Group
382 Roncesvalles Ave (at Marmaduke Ave.), Toronto ON M6R 2M9 0.9km -
Banque Nationale du Canada
1295 St Clair Ave W, Toronto ON M6E 1C2 2.54km -
Meridian Credit Union ATM
2238 Bloor St W (Runnymede), Toronto ON M6S 1N6 2.92km
- 2 bath
- 3 bed
02-1175 Dovercourt Road, Toronto, Ontario • M6H 2Y1 • Dovercourt-Wallace Emerson-Junction
- 2 bath
- 3 bed
Upper-603 Ossington Avenue, Toronto, Ontario • M6G 3T6 • Palmerston-Little Italy
- 2 bath
- 3 bed
- 1100 sqft
Unit -48A Dewson Street, Toronto, Ontario • M6H 1G7 • Palmerston-Little Italy
- 1 bath
- 3 bed
Main-202 Perth Avenue, Toronto, Ontario • M6P 3K8 • Dovercourt-Wallace Emerson-Junction
- 2 bath
- 4 bed
- 1100 sqft
4/5-396 College Street, Toronto, Ontario • M5T 1S7 • Kensington-Chinatown
- 1 bath
- 3 bed
- 700 sqft
002-636 Manning Avenue, Toronto, Ontario • M6G 2V9 • Palmerston-Little Italy
- 2 bath
- 4 bed
- 1100 sqft
Main -1737 Dufferin Street, Toronto, Ontario • M6E 3N9 • Oakwood Village
- 1 bath
- 3 bed
- 1100 sqft
1st &-5 Regent Street, Toronto, Ontario • M6N 3N6 • Keelesdale-Eglinton West














