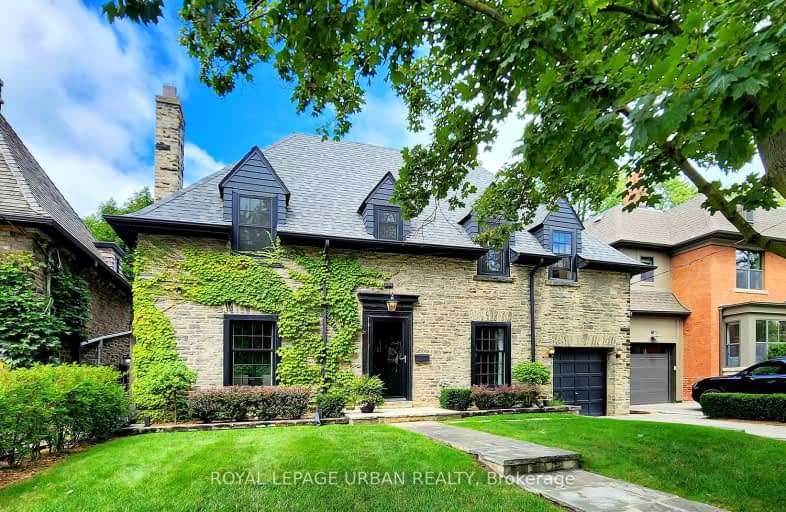
Somewhat Walkable
- Some errands can be accomplished on foot.
Good Transit
- Some errands can be accomplished by public transportation.
Somewhat Bikeable
- Most errands require a car.

Bennington Heights Elementary School
Elementary: PublicWhitney Junior Public School
Elementary: PublicRolph Road Elementary School
Elementary: PublicOur Lady of Perpetual Help Catholic School
Elementary: CatholicSt Anselm Catholic School
Elementary: CatholicMaurice Cody Junior Public School
Elementary: PublicMsgr Fraser College (St. Martin Campus)
Secondary: CatholicMsgr Fraser-Isabella
Secondary: CatholicCALC Secondary School
Secondary: PublicLeaside High School
Secondary: PublicRosedale Heights School of the Arts
Secondary: PublicNorthern Secondary School
Secondary: Public-
Kamasutra Indian Restaurant & Wine Bar
1522 Bayview Avenue, Toronto, ON M4G 3B4 1.2km -
McSorley's Wonderful Saloon & Grill
1544 Bayview Avenue, Toronto, ON M4G 3B6 1.28km -
The Daughter
1560a Bayview Avenue, Toronto, ON M4G 3B8 1.34km
-
Cafe Belong
550 Bayview Avenue, Toronto, ON M4W 3X8 1.14km -
Tim Hortons
381 Mount Pleasant Rd, Toronto, ON M4S 2L5 1.27km -
Starbucks
1545 Bayview Avenue, East York, ON M4G 3B5 1.33km
-
GoodLife Fitness
250 Davisville Ave, Toronto, ON M4S 2L9 1.39km -
Defy Functional Fitness
94 Laird Drive, Toronto, ON M4G 3V2 1.61km -
GoodLife Fitness
12 St Clair Avenue East, Toronto, ON M4T 1L7 1.79km
-
Pharma Plus
325 Moore Avenue, East York, ON M4G 3T6 0.46km -
Marshall's Drug Store
412 Av Summerhill, Toronto, ON M4W 2E4 0.87km -
Drugstore Pharmacy
11 Redway Road, East York, ON M4H 1P6 1.23km
-
Bento Sushi
301 Moore Avenue, Toronto, ON M4G 1E1 0.39km -
O Sushi By Japanese Chef
1213 Bayview Avenue, Toronto, ON M4G 2Z8 0.39km -
Dhillon’s Karahi
1213 Bayview Ave, Toronto, ON M4G 2Z8 0.4km
-
Leaside Village
85 Laird Drive, Toronto, ON M4G 3T8 1.62km -
Carrot Common
348 Danforth Avenue, Toronto, ON M4K 1P1 2.36km -
Greenwin Square Mall
365 Bloor St E, Toronto, ON M4W 3L4 2.43km
-
Loblaws
301 Moore Avenue, East York, ON M4G 1E1 0.39km -
Summerhill Market
446 Summerhill Avenue, Toronto, ON M4W 2E4 0.82km -
Rosedale's Finest
408 Summerhill Avenue, Toronto, ON M4W 2E4 0.88km
-
LCBO - Leaside
147 Laird Dr, Laird and Eglinton, East York, ON M4G 4K1 1.97km -
LCBO
10 Scrivener Square, Toronto, ON M4W 3Y9 2.01km -
LCBO
200 Danforth Avenue, Toronto, ON M4K 1N2 2.24km
-
Petro-Canada
1232 Bayview Avenue, Toronto, ON M4G 3A1 0.4km -
Bayview Moore Automotive
1232 Bayview Avenue, Toronto, ON M4G 3A1 0.4km -
Esso
381 Mount Pleasant Road, Toronto, ON M4S 2L5 1.25km
-
Mount Pleasant Cinema
675 Mt Pleasant Rd, Toronto, ON M4S 2N2 1.91km -
Cineplex Cinemas
2300 Yonge Street, Toronto, ON M4P 1E4 2.64km -
Cineplex Cinemas Varsity and VIP
55 Bloor Street W, Toronto, ON M4W 1A5 2.95km
-
Toronto Public Library - Leaside
165 McRae Drive, Toronto, ON M4G 1S8 1.48km -
Deer Park Public Library
40 St. Clair Avenue E, Toronto, ON M4W 1A7 1.7km -
Toronto Public Library - Mount Pleasant
599 Mount Pleasant Road, Toronto, ON M4S 2M5 1.72km
-
SickKids
555 University Avenue, Toronto, ON M5G 1X8 1.36km -
MCI Medical Clinics
160 Eglinton Avenue E, Toronto, ON M4P 3B5 2.36km -
Toronto Grace Hospital
650 Church Street, Toronto, ON M4Y 2G5 2.71km
-
Chorley Park
250 Douglas Dr (Glenn Rd.(Summerhill Av.)), Toronto ON M4W 2C1 0.68km -
Loring-Wyle Parkette
276 St Clair Ave W, Toronto ON M4V 1R9 0.97km -
Rosehill Reservoir
75 Rosehill Ave, Toronto ON 1.53km
-
Scotiabank
1 St Clair Ave E (at Yonge St.), Toronto ON M4T 2V7 1.82km -
TD Bank Financial Group
420 Bloor St E (at Sherbourne St.), Toronto ON M4W 1H4 2.37km -
RBC Royal Bank
2346 Yonge St (at Orchard View Blvd.), Toronto ON M4P 2W7 2.72km
- 4 bath
- 4 bed
- 1500 sqft
105 Lascelles Boulevard, Toronto, Ontario • M5P 2E5 • Yonge-Eglinton
- — bath
- — bed
- — sqft
118 Inglewood Drive, Toronto, Ontario • M4T 1H5 • Rosedale-Moore Park
- 5 bath
- 4 bed
- 3500 sqft
12 Walder Avenue, Toronto, Ontario • M4P 2R5 • Mount Pleasant East













