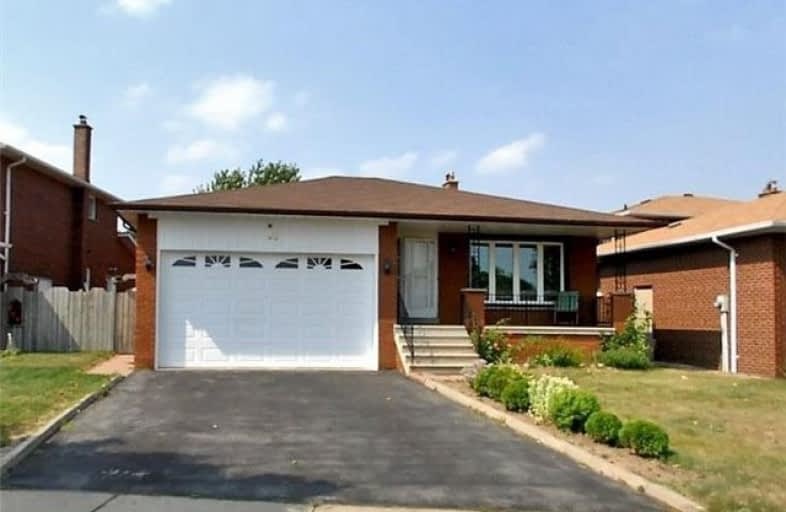
Seneca School
Elementary: Public
0.91 km
Mill Valley Junior School
Elementary: Public
0.21 km
Bloordale Middle School
Elementary: Public
1.14 km
Broadacres Junior Public School
Elementary: Public
1.19 km
Hollycrest Middle School
Elementary: Public
1.47 km
Millwood Junior School
Elementary: Public
1.22 km
Etobicoke Year Round Alternative Centre
Secondary: Public
2.90 km
Burnhamthorpe Collegiate Institute
Secondary: Public
1.95 km
Silverthorn Collegiate Institute
Secondary: Public
0.68 km
Martingrove Collegiate Institute
Secondary: Public
3.91 km
Glenforest Secondary School
Secondary: Public
1.87 km
Michael Power/St Joseph High School
Secondary: Catholic
1.92 km



