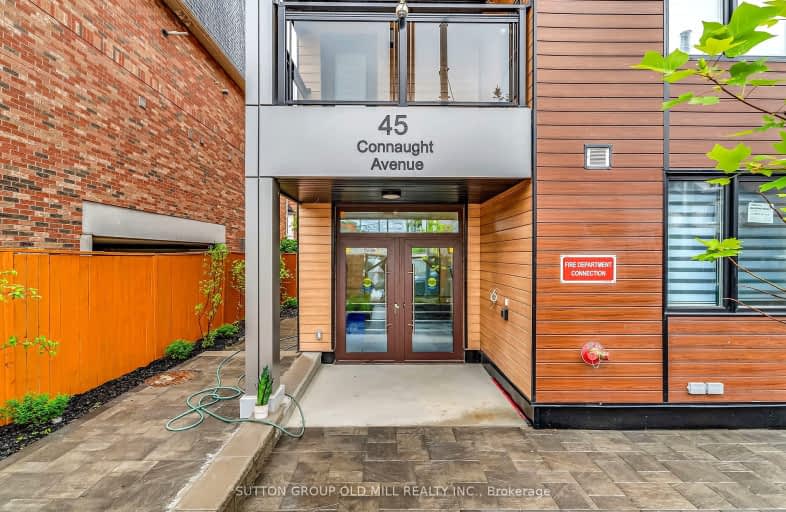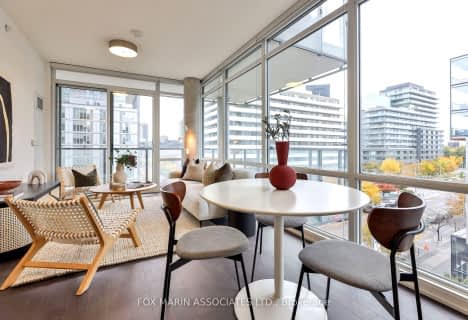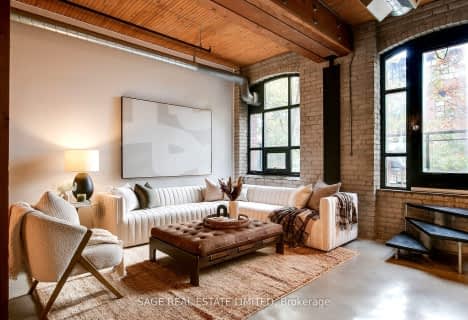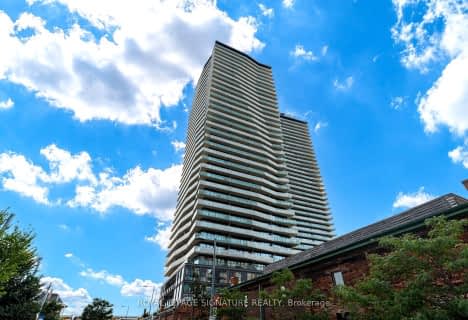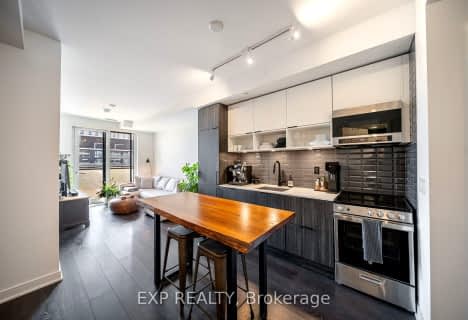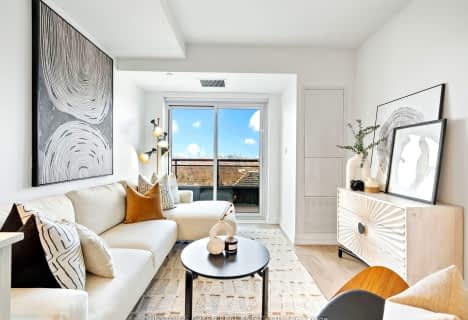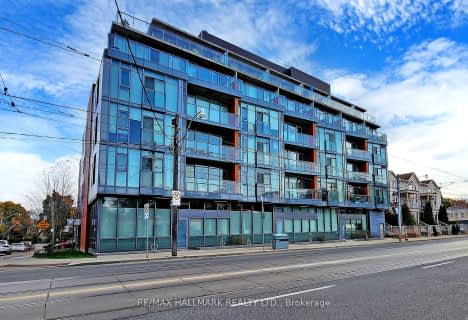Walker's Paradise
- Daily errands do not require a car.
Excellent Transit
- Most errands can be accomplished by public transportation.
Biker's Paradise
- Daily errands do not require a car.

Equinox Holistic Alternative School
Elementary: PublicBruce Public School
Elementary: PublicSt Joseph Catholic School
Elementary: CatholicLeslieville Junior Public School
Elementary: PublicRoden Public School
Elementary: PublicDuke of Connaught Junior and Senior Public School
Elementary: PublicSchool of Life Experience
Secondary: PublicSubway Academy I
Secondary: PublicGreenwood Secondary School
Secondary: PublicSt Patrick Catholic Secondary School
Secondary: CatholicMonarch Park Collegiate Institute
Secondary: PublicRiverdale Collegiate Institute
Secondary: Public-
Greenwood Park
150 Greenwood Ave (at Dundas), Toronto ON M4L 2R1 0.82km -
Woodbine Beach Park
1675 Lake Shore Blvd E (at Woodbine Ave), Toronto ON M4L 3W6 1.18km -
Monarch Park
115 Felstead Ave (Monarch Park), Toronto ON 1.6km
-
TD Bank Financial Group
16B Leslie St (at Lake Shore Blvd), Toronto ON M4M 3C1 0.89km -
RBC Royal Bank
1011 Gerrard St E (Marjory Ave), Toronto ON M4M 1Z4 1.38km -
TD Bank Financial Group
1684 Danforth Ave (at Woodington Ave.), Toronto ON M4C 1H6 2.16km
- 1 bath
- 1 bed
- 500 sqft
2803-390 Cherry Street, Toronto, Ontario • M5A 3L7 • Waterfront Communities C08
- 1 bath
- 1 bed
- 500 sqft
N812-35 Rolling Mills Road, Toronto, Ontario • M5A 0V6 • Waterfront Communities C08
- 1 bath
- 1 bed
- 500 sqft
1405-45 Baseball Place, Toronto, Ontario • M4M 0H1 • South Riverdale
- 2 bath
- 2 bed
- 600 sqft
1910-286 Main Street, Toronto, Ontario • M4C 0B3 • East End-Danforth
- 2 bath
- 1 bed
- 600 sqft
S216-120 Bayview Avenue, Toronto, Ontario • M5A 0G4 • Waterfront Communities C08
- 1 bath
- 1 bed
- 500 sqft
406-60 Haslett Avenue Road, Toronto, Ontario • M4L 1T6 • The Beaches
- 1 bath
- 1 bed
- 600 sqft
404-1733 QUEEN Street East, Toronto, Ontario • M4L 6S9 • The Beaches
- 1 bath
- 1 bed
- 500 sqft
215-286 Main Street, Toronto, Ontario • M4C 4X5 • East End-Danforth
- 1 bath
- 1 bed
812-60 Tannery Road, Toronto, Ontario • M5A 0S8 • Waterfront Communities C08
- 1 bath
- 1 bed
- 600 sqft
526-90 Broadview Avenue, Toronto, Ontario • M4M 0A7 • South Riverdale
