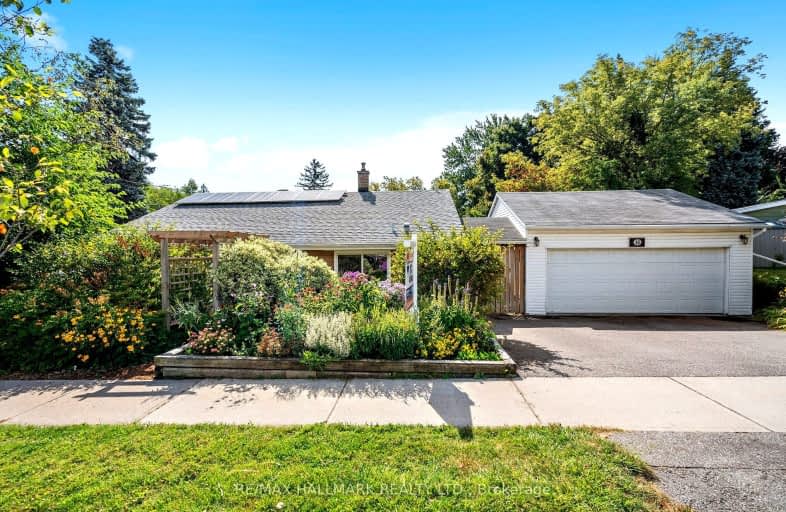Car-Dependent
- Most errands require a car.
36
/100
Good Transit
- Some errands can be accomplished by public transportation.
60
/100
Somewhat Bikeable
- Most errands require a car.
33
/100

Ben Heppner Vocal Music Academy
Elementary: Public
1.07 km
Galloway Road Public School
Elementary: Public
0.89 km
Heather Heights Junior Public School
Elementary: Public
1.08 km
St Margaret's Public School
Elementary: Public
0.68 km
Willow Park Junior Public School
Elementary: Public
1.29 km
George B Little Public School
Elementary: Public
0.45 km
Native Learning Centre East
Secondary: Public
2.68 km
Maplewood High School
Secondary: Public
1.54 km
West Hill Collegiate Institute
Secondary: Public
1.06 km
Woburn Collegiate Institute
Secondary: Public
2.20 km
St John Paul II Catholic Secondary School
Secondary: Catholic
2.10 km
Sir Wilfrid Laurier Collegiate Institute
Secondary: Public
2.77 km
-
Guildwood Park
201 Guildwood Pky, Toronto ON M1E 1P5 2.79km -
Bill Hancox Park
101 Bridgeport Dr (Lawrence & Bridgeport), Scarborough ON 4.68km -
Port Union Village Common Park
105 Bridgend St, Toronto ON M9C 2Y2 5.45km
-
RBC Royal Bank
3570 Lawrence Ave E, Toronto ON M1G 0A3 2.2km -
CIBC
480 Progress Ave, Scarborough ON M1P 5J1 4.75km -
TD Bank Financial Group
3115 Kingston Rd (Kingston Rd and Fenway Heights), Scarborough ON M1M 1P3 5.36km














