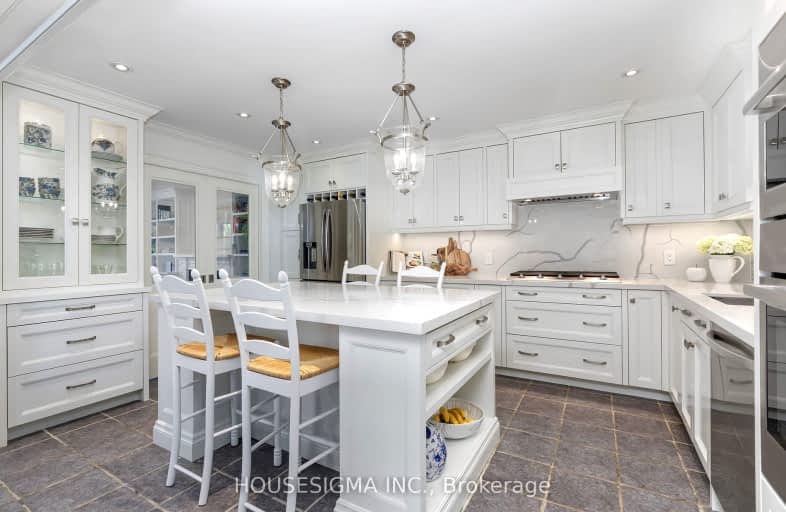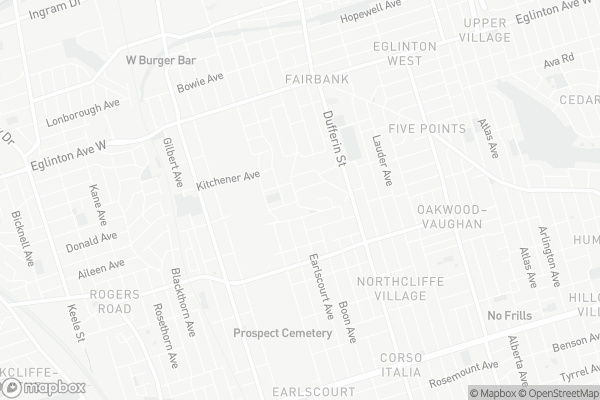
Somewhat Walkable
- Some errands can be accomplished on foot.
Excellent Transit
- Most errands can be accomplished by public transportation.
Bikeable
- Some errands can be accomplished on bike.

F H Miller Junior Public School
Elementary: PublicFairbank Memorial Community School
Elementary: PublicFairbank Public School
Elementary: PublicSt John Bosco Catholic School
Elementary: CatholicD'Arcy McGee Catholic School
Elementary: CatholicSt Nicholas of Bari Catholic School
Elementary: CatholicVaughan Road Academy
Secondary: PublicOakwood Collegiate Institute
Secondary: PublicGeorge Harvey Collegiate Institute
Secondary: PublicBlessed Archbishop Romero Catholic Secondary School
Secondary: CatholicYork Memorial Collegiate Institute
Secondary: PublicDante Alighieri Academy
Secondary: Catholic-
Yummy Tummy's Bar & Grill
1962 Eginton Avenue W, Toronto, ON M6E 4E6 0.78km -
The Cat's Cradle Sports and Spirits
1245 St Clair Avenue W, Toronto, ON M6E 1B8 1.32km -
EL TREN LATÍNO
1157 St. Clair Ave W, Toronto, ON M6H 2K3 1.38km
-
Tim Hortons
1801 Eglinton Ave W, York, ON M6E 2H8 0.87km -
Basil Leaf
1741 Eglinton W, Toronto, ON M6E 2H3 0.97km -
Oakwood Espresso
342-B Oakwood Avenue, Toronto, ON M6E 2W2 1.07km
-
Westside Pharmacy
1896 Eglinton Avenue W, York, ON M6E 2J6 0.81km -
Shoppers Drug Mart
1840 Eglinton Ave W, York, ON M6E 2J4 0.85km -
Shoppers Drug Mart
2343 Eglinton Avenue W, Toronto, ON M6E 2L6 1km
-
Doce Minho Pastry and Bakery
2189 Dufferin St, York, ON M6E 3R9 0.39km -
Rebozos
126 Rogers Road, Toronto, ON M6E 1P7 0.43km -
Chilango taco
2057 Dufferin Street, Toronto, ON M6E 3R6 0.46km
-
Stock Yards Village
1980 St. Clair Avenue W, Toronto, ON M6N 4X9 2.23km -
Toronto Stockyards
590 Keele Street, Toronto, ON M6N 3E7 2.28km -
Galleria Shopping Centre
1245 Dupont Street, Toronto, ON M6H 2A6 2.44km
-
International Supermarket
140 Rogers Rd, York, ON M6E 1P7 0.42km -
Gino's No Frills
1951 Eglinton Avenue W, Toronto, ON M6E 2J7 0.74km -
Sunlong Natural Market
1895 Eglinton Avenue W, Toronto, ON M6E 2J5 0.77km
-
LCBO
908 St Clair Avenue W, St. Clair and Oakwood, Toronto, ON M6C 1C6 1.68km -
LCBO
2151 St Clair Avenue W, Toronto, ON M6N 1K5 2.61km -
The Beer Store
2153 St. Clair Avenue, Toronto, ON M6N 1K5 2.62km
-
Frank Malfara Service Station
165 Rogers Road, York, ON M6E 1P8 0.49km -
Northwest Protection Services
1951 Eglinton Avenue W, York, ON M6E 2J7 0.74km -
Econo
Rogers And Caladonia, Toronto, ON M6E 0.8km
-
Revue Cinema
400 Roncesvalles Ave, Toronto, ON M6R 2M9 4.13km -
Hot Docs Ted Rogers Cinema
506 Bloor Street W, Toronto, ON M5S 1Y3 4.17km -
Cineplex Cinemas Yorkdale
Yorkdale Shopping Centre, 3401 Dufferin Street, Toronto, ON M6A 2T9 4.33km
-
Maria Shchuka Library
1745 Eglinton Avenue W, Toronto, ON M6E 2H6 0.94km -
Oakwood Village Library & Arts Centre
341 Oakwood Avenue, Toronto, ON M6E 2W1 1.11km -
Dufferin St Clair W Public Library
1625 Dufferin Street, Toronto, ON M6H 3L9 1.46km
-
Humber River Regional Hospital
2175 Keele Street, York, ON M6M 3Z4 2.07km -
Baycrest
3560 Bathurst Street, North York, ON M6A 2E1 4.87km -
Humber River Hospital
1235 Wilson Avenue, Toronto, ON M3M 0B2 4.98km
-
Walter Saunders Memorial Park
440 Hopewell Ave, Toronto ON 1.35km -
Earlscourt Park
1200 Lansdowne Ave, Toronto ON M6H 3Z8 1.61km -
Dundas - Dupont Traffic Island
2640 Dundas St W (Dupont), Toronto ON 2.74km
-
TD Bank Financial Group
1347 St Clair Ave W, Toronto ON M6E 1C3 1.35km -
TD Bank Financial Group
870 St Clair Ave W, Toronto ON M6C 1C1 1.78km -
TD Bank Financial Group
846 Eglinton Ave W, Toronto ON M6C 2B7 2.53km
- 4 bath
- 3 bed
1007 Ossington Avenue, Toronto, Ontario • M6G 3V8 • Dovercourt-Wallace Emerson-Junction
- 2 bath
- 3 bed
- 1100 sqft
87 Culford Road, Toronto, Ontario • M6M 4K2 • Brookhaven-Amesbury
- 3 bath
- 3 bed
1051 St. Clarens Avenue, Toronto, Ontario • M6H 3X8 • Corso Italia-Davenport
- 3 bath
- 3 bed
- 1100 sqft
28 Bowie Avenue, Toronto, Ontario • M6E 2P1 • Briar Hill-Belgravia













