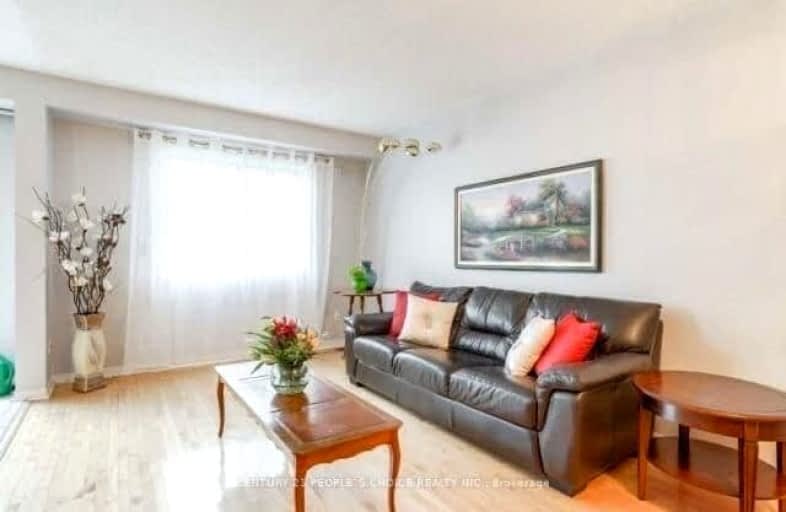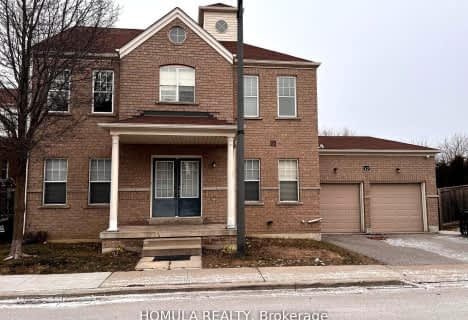Somewhat Walkable
- Some errands can be accomplished on foot.
Good Transit
- Some errands can be accomplished by public transportation.
Bikeable
- Some errands can be accomplished on bike.

West Rouge Junior Public School
Elementary: PublicWilliam G Davis Junior Public School
Elementary: PublicCentennial Road Junior Public School
Elementary: PublicJoseph Howe Senior Public School
Elementary: PublicCharlottetown Junior Public School
Elementary: PublicSt Brendan Catholic School
Elementary: CatholicMaplewood High School
Secondary: PublicWest Hill Collegiate Institute
Secondary: PublicSir Oliver Mowat Collegiate Institute
Secondary: PublicSt John Paul II Catholic Secondary School
Secondary: CatholicDunbarton High School
Secondary: PublicSt Mary Catholic Secondary School
Secondary: Catholic-
Charlottetown Park
65 Charlottetown Blvd (Lawrence & Charlottetown), Scarborough ON 1.01km -
Dean Park
Dean Park Road and Meadowvale, Scarborough ON 4.08km -
Amberlea Park
ON 4.74km
-
TD Bank Financial Group
299 Port Union Rd, Scarborough ON M1C 2L3 1.18km -
TD Bank Financial Group
1790 Liverpool Rd, Pickering ON L1V 1V9 6.51km -
CIBC
305 Milner Ave, Scarborough ON M1B 3V4 8.58km




